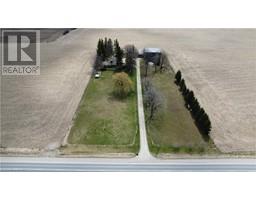105 ASPEN CIRCLE, Thames Centre, Ontario, CA
Address: 105 ASPEN CIRCLE, Thames Centre, Ontario
Summary Report Property
- MKT IDX8385972
- Building TypeHouse
- Property TypeSingle Family
- StatusBuy
- Added22 weeks ago
- Bedrooms4
- Bathrooms3
- Area0 sq. ft.
- DirectionNo Data
- Added On17 Jun 2024
Property Overview
Stunning custom built home by Royal Oak - this property is loaded with high end upgrades and over 2400 sq.feet of finished living space. Located in a high end neighbourhood on a quiet circle in Thorndale. Second level features 4 bedrooms, beautiful 4 pc. main bath. Primary bedroom is spacious - luxury en suite with soaker tub, separate tiled shower and walk-in closet. Main floor is grand - foyer, office, laundry/mud room, 2 pc. bath, dining area. Gourmet kitchen with high end appliances, large island, walk-in pantry and separate bar area. Family room with gas fireplace and built-ins. Other features - oversized double car garage, stone &stucco exterior, high ceilings, lots of natural light and hardwood flooring throughout. Basement is ready to be finished - high ceiling and large windows. This home has too many upgrades to list - book your personal viewing to fully appreciate all that this luxury home has to offer. Info & appt's contact Salesperson, Noah Steenbergen 519-657-6624, Re/Max Centre City Realty Inc. Brokerage. (id:51532)
Tags
| Property Summary |
|---|
| Building |
|---|
| Land |
|---|
| Level | Rooms | Dimensions |
|---|---|---|
| Second level | Bedroom 2 | 3.05 m x 3.33 m |
| Bedroom 3 | 3.33 m x 4.14 m | |
| Primary Bedroom | 4.72 m x 3.94 m | |
| Bathroom | Measurements not available | |
| Bedroom | 4.11 m x 3.4 m | |
| Main level | Dining room | 4.14 m x 2.95 m |
| Office | 3.3 m x 2.74 m | |
| Foyer | 4.88 m x 2.11 m | |
| Great room | 5.23 m x 4.44 m | |
| Kitchen | 4.52 m x 5.97 m | |
| Laundry room | 3.45 m x 2.24 m | |
| Bathroom | Measurements not available |
| Features | |||||
|---|---|---|---|---|---|
| Irregular lot size | Attached Garage | Water Heater - Tankless | |||
| Garage door opener remote(s) | Dishwasher | Dryer | |||
| Garage door opener | Microwave | Oven | |||
| Range | Refrigerator | Stove | |||
| Washer | Central air conditioning | Fireplace(s) | |||


























































