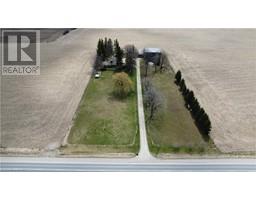22111 VALLEYVIEW ROAD, Thames Centre, Ontario, CA
Address: 22111 VALLEYVIEW ROAD, Thames Centre, Ontario
Summary Report Property
- MKT IDX8457364
- Building TypeHouse
- Property TypeSingle Family
- StatusBuy
- Added22 weeks ago
- Bedrooms4
- Bathrooms5
- Area0 sq. ft.
- DirectionNo Data
- Added On19 Jun 2024
Property Overview
Nestled along a picturesque country road, this exquisite French Transitional-style estate at 22111 Valleyview Road offers the perfect blend of elegance and tranquility. With floor-to-ceiling windows that bathe the interiors in natural light, this home is a sanctuary of peace and beauty. Featuring 4 spacious bedrooms and 4.5 luxurious baths, this residence is designed for comfortand sophistication. The expansive 3-car garage provides ample space for vehicles and storage.The heart of the home is the large kitchen, which boasts stunning views overlooking the beautifully landscaped property. The walk-through pantry and a servery equipped with a built-in coffee machine make mornings a breeze. For the wine connoisseur, a dedicated wine roomoffers the perfect space to store and display your collection.The fully finished basement expands your living space, featuring a gym, a versatile playroom (or flex room), and a stylish bar, perfect for entertaining. Outdoor living is a delight with both back and side patios, ideal for enjoying the serene scenery and breathtaking sunsets. Embrace the active lifestyle with access to trails along the Thames River, offering opportunitiesfor hiking, biking, and nature walks. Access to the pond offers numerous opportunities for creating memories throughout the year, each season bringing its own unique activities andexperiences. Discover the perfect balance of luxury and tranquility in this stunning country estate. Every detail has been thoughtfully crafted to create a home where cherished family memories are made and every day is an escape to serenity. **** EXTRAS **** Septic recently pumped (June 2024). Water test available upon request. (id:51532)
Tags
| Property Summary |
|---|
| Building |
|---|
| Land |
|---|
| Level | Rooms | Dimensions |
|---|---|---|
| Second level | Bedroom | 5 m x 3.96 m |
| Bathroom | 3.37 m x 3.16 m | |
| Bedroom | 3.61 m x 4.54 m | |
| Bedroom | 4.6 m x 4.7 m | |
| Main level | Office | 4.23 m x 4.39 m |
| Dining room | 4.24 m x 3.8 m | |
| Bathroom | 1.76 m x 1.63 m | |
| Living room | 7.97 m x 4.3 m | |
| Kitchen | 3.79 m x 5.05 m | |
| Mud room | 2.41 m x 3.8 m | |
| Laundry room | 2.56 m x 2.71 m | |
| Primary Bedroom | 4.38 m x 4.56 m |
| Features | |||||
|---|---|---|---|---|---|
| Wooded area | Ravine | Carpet Free | |||
| Sump Pump | Attached Garage | Garage door opener remote(s) | |||
| Water softener | Dishwasher | Dryer | |||
| Hot Tub | Refrigerator | Stove | |||
| Washer | Whirlpool | Central air conditioning | |||
| Fireplace(s) | |||||













































