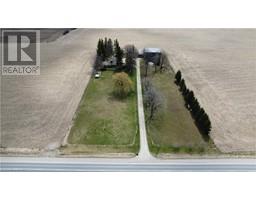31 WRIGHT STREET, Thames Centre, Ontario, CA
Address: 31 WRIGHT STREET, Thames Centre, Ontario
Summary Report Property
- MKT IDX8406006
- Building TypeHouse
- Property TypeSingle Family
- StatusBuy
- Added22 weeks ago
- Bedrooms3
- Bathrooms4
- Area0 sq. ft.
- DirectionNo Data
- Added On17 Jun 2024
Property Overview
Sprawling Solid Brick Executive Ranch Meticulously Renovated, sitting on 0.68acres with separate Shop. Hardwood floors throughout w/ 1 1/8 subfloor. Formal Dining Room, Custom Modern Eat-in Kitchen with Waterfall Quartz Countertop, Built-in Ovens, Undermount lighting, Lots of Counterspace & Storage. Large, Bright & Open Living Area with Gas Fireplace. Access to South Facing Patio w/ Gas Private Treed View, the Perfect Place to Unwind or Entertain. Large Primary Retreat with Walk-in Closet, 5pc Ensuite, including Double Sinks & Soaker Tub. 2nd Bedroom w/ double closets, 3pc Bath with beautiful curbless shower. Main floor Office and Powder Room. Well placed Main Floor Laundry w/ Waterfall Quartz & Mudroom Built-Ins to stay organized. Double Car Garage with Hydronic Heater & Epoxy Floors. Expansive Partially Finished Lower Level with 2 pc Bath, awaits your personal design dreams. BONUS -26x45ft Shop with In-floor Heating Boiler System, 14ft ceilings, 16ft wide X 12ft tall door w/ Commercial Power Opener and separate driveway. Nestled in the Hamlet of Nilestown, a dream location with close proximity Golf courses, nature trails, short drive to London and 401. (id:51532)
Tags
| Property Summary |
|---|
| Building |
|---|
| Land |
|---|
| Level | Rooms | Dimensions |
|---|---|---|
| Main level | Foyer | 2.07 m x 3.52 m |
| Dining room | 5.34 m x 4.25 m | |
| Office | 3.92 m x 3.42 m | |
| Kitchen | 6.27 m x 6.2 m | |
| Living room | 7.93 m x 4.53 m | |
| Bedroom 2 | 3.47 m x 3.65 m | |
| Primary Bedroom | 5.28 m x 5.41 m | |
| Laundry room | 7.93 m x 4.56 m |
| Features | |||||
|---|---|---|---|---|---|
| Carpet Free | Sump Pump | Attached Garage | |||
| Garage door opener remote(s) | Oven - Built-In | Range | |||
| Water Heater | Water softener | Water purifier | |||
| Cooktop | Dishwasher | Dryer | |||
| Garage door opener | Oven | Refrigerator | |||
| Stove | Washer | Water Treatment | |||
| Central air conditioning | Fireplace(s) | ||||





























































