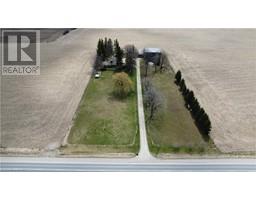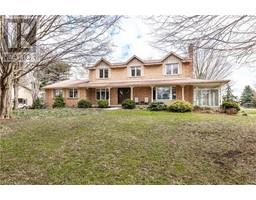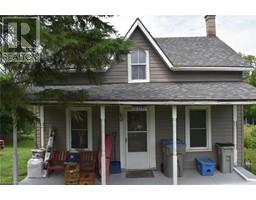189 ELIZABETH Street Unit# 2F 21 - St. Marys, St. Marys, Ontario, CA
Address: 189 ELIZABETH Street Unit# 2F, St. Marys, Ontario
Summary Report Property
- MKT ID40550512
- Building TypeApartment
- Property TypeSingle Family
- StatusBuy
- Added17 weeks ago
- Bedrooms1
- Bathrooms1
- Area1035 sq. ft.
- DirectionNo Data
- Added On18 Jun 2024
Property Overview
Nestled in the historic core of St. Marys, embark on a refined living journey at Central School Manor. Built in 1914, this esteemed structure showcases the town's architectural heritage with native limestone craftsmanship. Meticulously transformed into 15 exclusive condominiums, including Suite 2F, it boasts preserved elegance with lofty 13-foot ceilings adorned with intricate molding and grand 11-inch baseboards, suffusing living spaces with natural light and scenic views. The custom kitchen features stainless steel appliances, quartz countertops, and ample storage options. The primary bedroom welcomes the outdoors with expansive windows, enhancing the sense of spaciousness. Modern comforts include in-floor radiant heating, fireplace, ceiling fans, and central air conditioning. Enjoy a serene lifestyle with lush green spaces, communal gardens, a BBQ area, and a cozy lounge with a fireplace and kitchenette for gatherings. Elevate your experience with amenities like elevator access, automated front doors, and a generously sized storage locker. Click on the virtual tour link, view the floor plans, photos, layout and YouTube link and then call your REALTOR® to schedule your private viewing of this great property! (id:51532)
Tags
| Property Summary |
|---|
| Building |
|---|
| Land |
|---|
| Level | Rooms | Dimensions |
|---|---|---|
| Main level | Living room | 14'0'' x 16'2'' |
| Laundry room | 5'11'' x 8'7'' | |
| Kitchen | 10'6'' x 16'2'' | |
| Dining room | 18'0'' x 7'10'' | |
| Primary Bedroom | 13'8'' x 15'3'' | |
| 4pc Bathroom | Measurements not available |
| Features | |||||
|---|---|---|---|---|---|
| Southern exposure | Paved driveway | Attached Garage | |||
| Visitor Parking | Dishwasher | Dryer | |||
| Refrigerator | Stove | Water softener | |||
| Washer | Hood Fan | Window Coverings | |||
| Central air conditioning | Party Room | ||||


































































