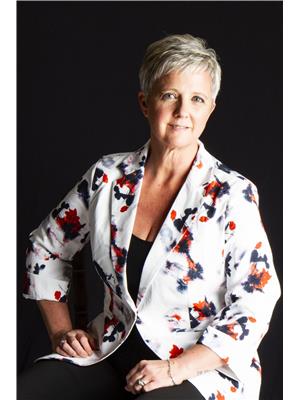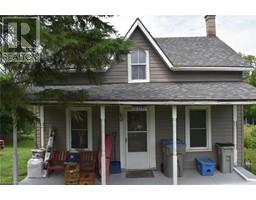17 MILLSON Crescent 21 - St. Marys, St. Marys, Ontario, CA
Address: 17 MILLSON Crescent, St. Marys, Ontario
5 Beds3 Baths3306 sqftStatus: Buy Views : 687
Price
$849,000
Summary Report Property
- MKT ID40604218
- Building TypeHouse
- Property TypeSingle Family
- StatusBuy
- Added17 weeks ago
- Bedrooms5
- Bathrooms3
- Area3306 sq. ft.
- DirectionNo Data
- Added On18 Jun 2024
Property Overview
Located in a sought-after neighborhood in the North end of St. Marys, this meticulously maintained all-brick bungalow is now available for the first time from the original owners. This five-bedroom, three-bathroom home on Millson Cres is near walking trails, a park, school, and brewery, making it a must-see. Highlighted by a two-car garage, a three-wide cement drive, a metal roof, a composite deck, and fantastic outdoor space, this home also boasts main floor laundry, an out building, and much more. The basement includes a workshop and two rooms that can be utilized in various ways. Whether it's a crafter's paradise, exercise room, or extra bedrooms, the options are endless. (id:51532)
Tags
| Property Summary |
|---|
Property Type
Single Family
Building Type
House
Storeys
1
Square Footage
3306 sqft
Subdivision Name
21 - St. Marys
Title
Freehold
Land Size
under 1/2 acre
Built in
2012
Parking Type
Attached Garage
| Building |
|---|
Bedrooms
Above Grade
3
Below Grade
2
Bathrooms
Total
5
Interior Features
Appliances Included
Central Vacuum, Dishwasher, Dryer, Microwave, Refrigerator, Water softener, Washer, Range - Gas, Garage door opener
Basement Type
Full (Finished)
Building Features
Features
Sump Pump, Automatic Garage Door Opener
Foundation Type
Poured Concrete
Style
Detached
Architecture Style
Bungalow
Square Footage
3306 sqft
Rental Equipment
Water Heater
Fire Protection
Smoke Detectors
Structures
Workshop, Shed
Heating & Cooling
Cooling
Central air conditioning
Heating Type
Forced air
Utilities
Utility Sewer
Municipal sewage system
Water
Municipal water
Exterior Features
Exterior Finish
Brick
Parking
Parking Type
Attached Garage
Total Parking Spaces
5
| Land |
|---|
Other Property Information
Zoning Description
R2-4
| Level | Rooms | Dimensions |
|---|---|---|
| Basement | Bedroom | 17'0'' x 12'8'' |
| Storage | 12'3'' x 5'10'' | |
| Workshop | 9'10'' x 16'7'' | |
| Family room | 20'5'' x 17'10'' | |
| 4pc Bathroom | 8'4'' x 5'7'' | |
| Bedroom | 15'7'' x 15'5'' | |
| Storage | 11'0'' x 11'9'' | |
| Main level | 4pc Bathroom | 8'6'' x 5'3'' |
| Bedroom | 12'3'' x 10'0'' | |
| Bedroom | 12'0'' x 11'7'' | |
| Full bathroom | 13'3'' x 5'11'' | |
| Primary Bedroom | 15'1'' x 11'5'' | |
| Laundry room | Measurements not available | |
| Living room | 17'2'' x 16'10'' | |
| Kitchen | 11'3'' x 11'7'' | |
| Foyer | 6'7'' x 5'0'' | |
| Dining room | 11'3'' x 11'3'' |
| Features | |||||
|---|---|---|---|---|---|
| Sump Pump | Automatic Garage Door Opener | Attached Garage | |||
| Central Vacuum | Dishwasher | Dryer | |||
| Microwave | Refrigerator | Water softener | |||
| Washer | Range - Gas | Garage door opener | |||
| Central air conditioning | |||||































































