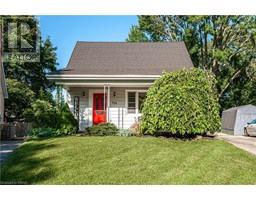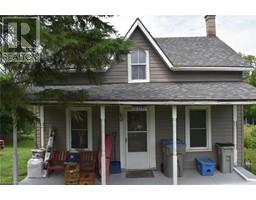200 WILLARD Court 21 - St. Marys, St. Marys, Ontario, CA
Address: 200 WILLARD Court, St. Marys, Ontario
Summary Report Property
- MKT ID40599231
- Building TypeHouse
- Property TypeSingle Family
- StatusBuy
- Added22 weeks ago
- Bedrooms5
- Bathrooms3
- Area2542 sq. ft.
- DirectionNo Data
- Added On18 Jun 2024
Property Overview
The Ideal family home! Located on a quiet court, with a spacious fenced back yard, centrally located close to schools, parks, hospital and shopping in beautiful St.Marys! This 4 level sidesplit offers 5 bedrooms, 3 bathrooms, an extra large master main floor primary bedroom with walk-in closet, ensuite bath, gas fireplace and walk out patio door leading to a multi-level deck and hot tub. Your family will appreciate the open concept kitchen/dining/living room. The upper level has 3 bedrooms with new carpet (one of the bedrooms could be used as an office for those that work from home) and an updated 4 pc bath. The lower level which has 2 separate staircases, features another bedroom, 3 pc bath and a family room complete with a cozy woodburing fireplace. The basement level with the games room is ideal for the man cave and family movie nights, as well as housing the laundry facilities. Outside, you'll enjoy the beautiful low maintenance perennial landscaping, the newer double paved driveway, attached garage, updated siding,soffit, fascia and gutter guards, which was completed in 2016 and a newer shed in 2022. Pride of ownership throughout and move in ready for your family! (id:51532)
Tags
| Property Summary |
|---|
| Building |
|---|
| Land |
|---|
| Level | Rooms | Dimensions |
|---|---|---|
| Second level | Full bathroom | Measurements not available |
| Bedroom | 8'8'' x 7'8'' | |
| Bedroom | 9'6'' x 13'0'' | |
| Bedroom | 8'6'' x 12'6'' | |
| Lower level | Family room | 17'6'' x 12'3'' |
| 3pc Bathroom | Measurements not available | |
| Bedroom | 11'0'' x 12'0'' | |
| Main level | 4pc Bathroom | Measurements not available |
| Primary Bedroom | 15'6'' x 17'6'' | |
| Living room | 20'0'' x 11'6'' | |
| Dining room | 11'6'' x 8'3'' | |
| Kitchen | 11'8'' x 9'6'' |
| Features | |||||
|---|---|---|---|---|---|
| Cul-de-sac | Paved driveway | Sump Pump | |||
| Automatic Garage Door Opener | Attached Garage | Central Vacuum - Roughed In | |||
| Dishwasher | Dryer | Microwave | |||
| Refrigerator | Stove | Water softener | |||
| Washer | Garage door opener | Hot Tub | |||
| Central air conditioning | |||||








































































