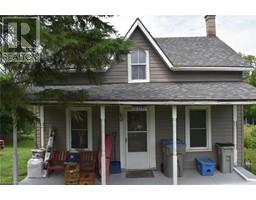120 GLASS Street 21 - St. Marys, St. Marys, Ontario, CA
Address: 120 GLASS Street, St. Marys, Ontario
Summary Report Property
- MKT ID40604485
- Building TypeHouse
- Property TypeSingle Family
- StatusBuy
- Added17 weeks ago
- Bedrooms4
- Bathrooms3
- Area2849 sq. ft.
- DirectionNo Data
- Added On18 Jun 2024
Property Overview
This stunning elegant two year old bungalow ticks all the boxes. Modern white brick with matching stone front welcomes you with the front 8’ door opening into the 9’ cathedral ceilings and then leading into 10’ coffered in the open concept living area. Wait till you see the kitchen! The large centre island with all quartz countertops and backsplash is just the beginning . Walk into your pantry with loads of shelving and a spacious counter for coffee bar or whatever you can dream for. From the living room you can open patio doors to the stained coloured concrete patio completely covered with roof extension and from that vantage you still have 69’ to the back fence. This premium lot is the largest in the subdivision! The master bedroom ensuite has a 4’ x 6.6’ tiled and glass shower. Double sinks, heated floors and quartz countertops. Two bedrooms up and two down! Three bathrooms and spacious laundry area with counter top for folding and lots of storage. The split stair case with feature wall leads to the fully finished basement. This really is a home that you want to come and see. The garage has a 16’ door, is gas heated and is 23’ x 30’ - perfect for the big pick up truck or boat! This is a Larry Otten built home with lots of Tarion warranty ready to be passed on to the new owner. (id:51532)
Tags
| Property Summary |
|---|
| Building |
|---|
| Land |
|---|
| Level | Rooms | Dimensions |
|---|---|---|
| Basement | Utility room | 12'4'' x 7'2'' |
| Recreation room | 19'11'' x 27'4'' | |
| Laundry room | 6'9'' x 9'11'' | |
| 4pc Bathroom | Measurements not available | |
| Bedroom | 13'11'' x 11'9'' | |
| Bedroom | 12'4'' x 12'9'' | |
| Main level | Foyer | 6'0'' x 10'4'' |
| 2pc Bathroom | Measurements not available | |
| Full bathroom | Measurements not available | |
| Primary Bedroom | 13'1'' x 15'4'' | |
| Living room | 19'11'' x 19'8'' | |
| Kitchen | 16'7'' x 15'4'' | |
| Bedroom | 8'6'' x 12'4'' |
| Features | |||||
|---|---|---|---|---|---|
| Sump Pump | Automatic Garage Door Opener | Attached Garage | |||
| Dishwasher | Dryer | Refrigerator | |||
| Water softener | Washer | Gas stove(s) | |||
| Garage door opener | Central air conditioning | ||||




































































