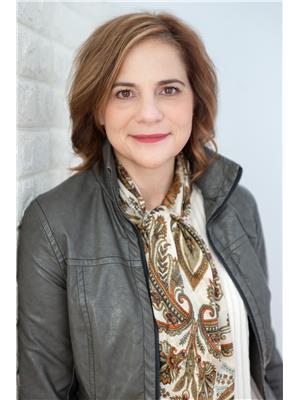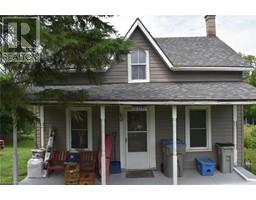609 JONES Street E 21 - St. Marys, St. Marys, Ontario, CA
Address: 609 JONES Street E, St. Marys, Ontario
Summary Report Property
- MKT ID40616539
- Building TypeHouse
- Property TypeSingle Family
- StatusBuy
- Added14 weeks ago
- Bedrooms3
- Bathrooms2
- Area1589 sq. ft.
- DirectionNo Data
- Added On10 Jul 2024
Property Overview
Experience modern comfort in this pristine family home located in a peaceful, tree-lined neighbourhood. Featuring three cozy bedrooms and 1.5 bathrooms, this residence offers beautifully maintained living spaces. Luxury vinyl plank flooring and custom railings and banisters add elegance to the home, while the kitchen opens up to a spacious deck with a private hot tub and a large backyard and garden. The basement's look-out windows bring in natural light, creating a bright and airy atmosphere. Both bathrooms have been tastefully updated with contemporary fixtures, and additional upgrades include a new front window (on order), front step, and modern light fixtures. Positioned in a coveted locale, a mere stone's throw from downtown's bustling shops and restaurants, the prestigious St. Marys Golf & Country Club, the revered Canadian Baseball Hall of Fame, and the convenience of the train station, this home is perfect for those seeking a blend of tranquility and community vibrancy. The Thames River, with its tranquil walks and scenic views, is less than a ten-minute stroll away. With ample parking for up to four vehicles, this is an opportunity not to be missed. Secure your piece of St. Marys' most desirable real estate today. (id:51532)
Tags
| Property Summary |
|---|
| Building |
|---|
| Land |
|---|
| Level | Rooms | Dimensions |
|---|---|---|
| Second level | 4pc Bathroom | Measurements not available |
| Bedroom | 9'1'' x 11'4'' | |
| Bedroom | 10'7'' x 10'6'' | |
| Primary Bedroom | 16'8'' x 10'10'' | |
| Basement | Storage | 18'9'' x 12'6'' |
| Laundry room | 18'10'' x 12'3'' | |
| Lower level | 2pc Bathroom | Measurements not available |
| Family room | 14'7'' x 28'5'' | |
| Main level | Kitchen | 15'5'' x 13'10'' |
| Living room | 14'9'' x 12'2'' | |
| Foyer | 6'5'' x 12'2'' |
| Features | |||||
|---|---|---|---|---|---|
| Southern exposure | Conservation/green belt | Paved driveway | |||
| Shared Driveway | Central Vacuum - Roughed In | Water softener | |||
| Central air conditioning | |||||























































