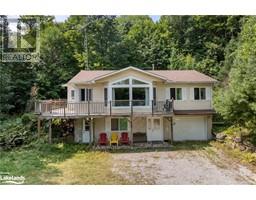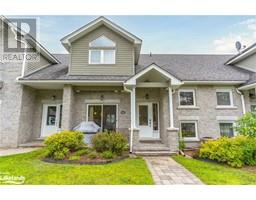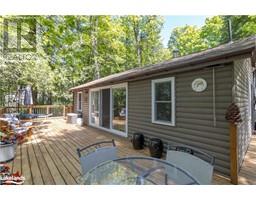1358 NORTH SHORE Road Stanhope, HALIBURTON, Ontario, CA
Address: 1358 NORTH SHORE Road, Haliburton, Ontario
Summary Report Property
- MKT ID40630669
- Building TypeHouse
- Property TypeSingle Family
- StatusBuy
- Added1 days ago
- Bedrooms3
- Bathrooms1
- Area1008 sq. ft.
- DirectionNo Data
- Added On03 Dec 2024
Property Overview
Charming Three-Bedroom Cottage on Beach Lake Discover your perfect retreat in this cute and cozy fully winterized three-bedroom, one-bathroom cottage on the pristine shores of Beach Lake. This inviting home features beautiful wood floors throughout, an open-concept layout that seamlessly connects the kitchen, dining area, and living space, and a modernized bathroom for your comfort. Conveniently located with easy access off North Shore Road, maintained year-round by the municipality, this property offers a level lot that leads directly to 25 feet of stunning waterfront. Enjoy expansive lake views from your newer docking system, perfect for boating or simply soaking in the serene surroundings. Ideal for families, the property boasts a child-friendly wade-in sand beach, with deeper waters just off the dock for swimming. The backyard provides additional indoor-outdoor living space, where you can spend your afternoons and evenings gathered around the campfire, creating memories that will last a lifetime. (id:51532)
Tags
| Property Summary |
|---|
| Building |
|---|
| Land |
|---|
| Level | Rooms | Dimensions |
|---|---|---|
| Main level | 3pc Bathroom | 10'0'' x 4'1'' |
| Bedroom | 9'10'' x 8'11'' | |
| Bedroom | 9'10'' x 8'11'' | |
| Primary Bedroom | 10'0'' x 9'10'' | |
| Kitchen/Dining room | 22'0'' x 23'0'' |
| Features | |||||
|---|---|---|---|---|---|
| Country residential | Detached Garage | Dryer | |||
| Refrigerator | Washer | None | |||










