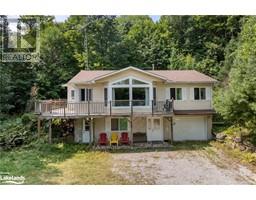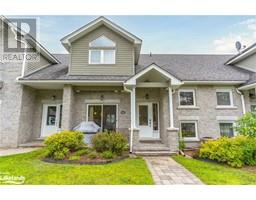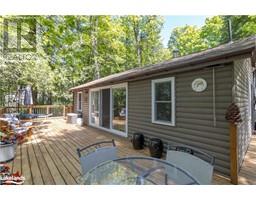16366 HIGHWAY 35 Stanhope, HALIBURTON, Ontario, CA
Address: 16366 HIGHWAY 35, Haliburton, Ontario
Summary Report Property
- MKT ID40647814
- Building TypeHouse
- Property TypeSingle Family
- StatusBuy
- Added1 days ago
- Bedrooms2
- Bathrooms1
- Area1219 sq. ft.
- DirectionNo Data
- Added On03 Dec 2024
Property Overview
Discover the Quintessence of Cottage Country at This Charming Lakeside Retreat. Step into the serene embrace of nature with this meticulously maintained residence, ideally positioned just beyond the hustle of Carnarvon along Highway 35. Nestled amidst a lush, wooded lot, this home boasts an unparalleled view of the breathtaking Boshkung Lake, offering you privacy, accessibility, and scenic beauty in abundance. Embrace the ease of main-level living across just over 1200 square feet, where the layout is designed for both comfort and functionality. The heart of the home is the central kitchen, perfect for culinary enthusiasts, which flows seamlessly into a spacious dining room and a cozy living area, complete with a wood stove that adds warmth and character. Two generously sized bedrooms provide ample space for rest, while the expansive foyer with main floor laundry enhances the practicality of daily living. Beneath your feet, a heated crawl space not only houses essential utilities but also serves as additional storage, ensuring every inch of this home is utilized thoughtfully. Step outside to a newer deck, your private perch to enjoy the panoramic lake views, or gather around the fire pit in the yard for evening entertainment. A woodshed and additional shed at the rear of the property offer plentiful storage, making this home as practical as it is picturesque. This property has enjoyed the added bonus of access to Boshkung Lake for many years, part of a three-lake chain, directly across the highway, providing enjoyment and potential for water activities right at your doorstep. Experience the perfect blend of comfort, convenience, and natural beauty; this cottage country gem is not just a home but a lifestyle waiting for you to embrace it. Welcome to your new retreat, where every day feels like a vacation. (id:51532)
Tags
| Property Summary |
|---|
| Building |
|---|
| Land |
|---|
| Level | Rooms | Dimensions |
|---|---|---|
| Main level | Primary Bedroom | 11'5'' x 15'5'' |
| Mud room | 7'3'' x 11'1'' | |
| Living room | 13'10'' x 17'0'' | |
| Laundry room | 7'0'' x 9'3'' | |
| Kitchen | 11'4'' x 11'0'' | |
| Dining room | 11'5'' x 11'10'' | |
| Bedroom | 11'4'' x 15'5'' | |
| 5pc Bathroom | Measurements not available |
| Features | |||||
|---|---|---|---|---|---|
| Country residential | None | ||||










