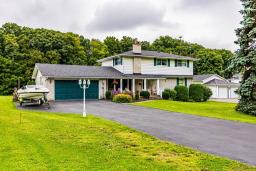112 STERLING STREET, Hamilton, Ontario, CA
Address: 112 STERLING STREET, Hamilton, Ontario
Summary Report Property
- MKT IDX9266351
- Building TypeHouse
- Property TypeSingle Family
- StatusBuy
- Added12 weeks ago
- Bedrooms4
- Bathrooms1
- Area0 sq. ft.
- DirectionNo Data
- Added On22 Aug 2024
Property Overview
Gorgeous stately 2 stry Westdale home just steps from McMaster. Exceptional quality custom build brimming with original charm & character such as stunning font bay window with leaded glass, gleaming gumwood doors & trim, warm traditional gas fireplace, formal living & dining rooms plus a main floor den/office addition. A rare feature is the sun porch just off the upstairs bedroom. There is also a large fully finished 3rd level and the wide double side drive rounds off this unique & wonderful home. Its just a short stroll to McMaster University/Hospital and just around the corner from the Westdale shopping district with its unique boutiques, restaurants, coffee shops, public library & traditional movie theatre. And just down the street are miles of nature trails & Churchill Park with its soccer fields, baseball pitches and fantastic kids play area with splash pad. (id:51532)
Tags
| Property Summary |
|---|
| Building |
|---|
| Land |
|---|
| Level | Rooms | Dimensions |
|---|---|---|
| Second level | Bedroom | 4.57 m x 3.66 m |
| Bedroom | 4.55 m x 3.61 m | |
| Bedroom | 3.73 m x 2.64 m | |
| Bathroom | Measurements not available | |
| Sunroom | 2.95 m x 2.36 m | |
| Third level | Other | 2.79 m x 2.59 m |
| Other | 8.71 m x 7.67 m | |
| Bedroom | 5.16 m x 4.14 m | |
| Main level | Living room | 5.21 m x 4.42 m |
| Dining room | 4.44 m x 3.3 m | |
| Kitchen | 3.86 m x 3.33 m | |
| Office | 2.54 m x 2.13 m |
| Features | |||||
|---|---|---|---|---|---|
| Ravine | Conservation/green belt | Dryer | |||
| Refrigerator | Stove | Washer | |||
| Separate entrance | Fireplace(s) | ||||































































