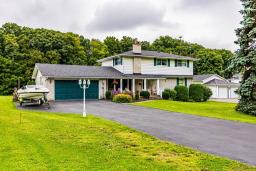120 ROTHSAY Avenue, Hamilton, Ontario, CA
Address: 120 ROTHSAY Avenue, Hamilton, Ontario
3 Beds3 Baths1550 sqftStatus: Buy Views : 168
Price
$549,900
Summary Report Property
- MKT IDH4203493
- Building TypeHouse
- Property TypeSingle Family
- StatusBuy
- Added13 weeks ago
- Bedrooms3
- Bathrooms3
- Area1550 sq. ft.
- DirectionNo Data
- Added On20 Aug 2024
Property Overview
Endless possibilities! Spacious 2 stry home in a wonderful family friendly location. This pretty brick home in need of refreshing is brimming with potential. Larger than it looks from the front, featuring a main floor bedroom & bath, a spacious kitchen overlooking the beautiful rear yard plus large formal living & dining rooms. The useful recent shed will be handy for gardening, lawn equipment, bicycles and more. You’ll have your own private parking with the long concrete driveway with room for 3 cars. Imagine putting your personal touch on this lovely home as you transform it to its former glory. (id:51532)
Tags
| Property Summary |
|---|
Property Type
Single Family
Building Type
House
Storeys
1.5
Square Footage
1550 sqft
Title
Freehold
Land Size
44 x 112.91|under 1/2 acre
Parking Type
No Garage
| Building |
|---|
Bedrooms
Above Grade
3
Bathrooms
Total
3
Partial
2
Interior Features
Basement Type
Full (Partially finished)
Building Features
Features
Park setting, Treed, Wooded area, Park/reserve, Conservation/green belt
Foundation Type
Block
Style
Detached
Square Footage
1550 sqft
Rental Equipment
Water Heater
Heating & Cooling
Heating Type
Baseboard heaters, Boiler
Utilities
Utility Sewer
Municipal sewage system
Water
Municipal water
Exterior Features
Exterior Finish
Brick, Metal
Neighbourhood Features
Community Features
Quiet Area, Community Centre
Amenities Nearby
Recreation
Parking
Parking Type
No Garage
Total Parking Spaces
3
| Land |
|---|
Other Property Information
Zoning Description
Residential
| Level | Rooms | Dimensions |
|---|---|---|
| Second level | Office | 17' 9'' x 8' 2'' |
| 2pc Bathroom | Measurements not available | |
| Bedroom | 13' '' x 11' 5'' | |
| Bedroom | 16' 9'' x 11' 6'' | |
| Basement | Utility room | 25' 11'' x 9' '' |
| Laundry room | Measurements not available | |
| 2pc Bathroom | Measurements not available | |
| Family room | 17' 2'' x 16' 6'' | |
| Ground level | 4pc Bathroom | Measurements not available |
| Bedroom | 11' 3'' x 10' 8'' | |
| Kitchen | 15' 6'' x 9' 7'' | |
| Dining room | 11' 3'' x 9' 8'' | |
| Living room | 12' 1'' x 11' 1'' | |
| Foyer | Measurements not available |
| Features | |||||
|---|---|---|---|---|---|
| Park setting | Treed | Wooded area | |||
| Park/reserve | Conservation/green belt | No Garage | |||





















































