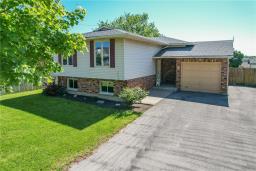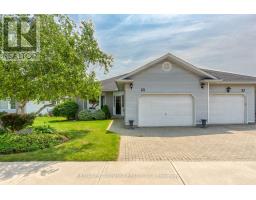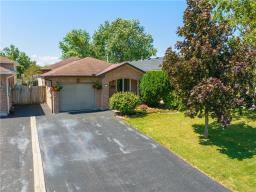2777 WESTBROOK Road, West Lincoln, Ontario, CA
Address: 2777 WESTBROOK Road, West Lincoln, Ontario
5 Beds2 Baths2100 sqftStatus: Buy Views : 278
Price
$929,900
Summary Report Property
- MKT IDH4203310
- Building TypeHouse
- Property TypeSingle Family
- StatusBuy
- Added13 weeks ago
- Bedrooms5
- Bathrooms2
- Area2100 sq. ft.
- DirectionNo Data
- Added On19 Aug 2024
Property Overview
Tranquility awaits! This lovely 5-bedroom country home with large L-shaped inground pool has all the space your growing family needs. Escape to the countryside & delight in wide open spaces with beautiful views from every angle. This bright and airy house has lots of natural light throughout. Enjoy entertaining family and friends in your own private oasis. The spacious ¾ acre lot offers plenty of room for the kids to run around and enjoy nature. Wonderful features include a large 3-season screened-in porch, fully finished basement, double car garage plus a 23’x15’ heated workshop. (id:51532)
Tags
| Property Summary |
|---|
Property Type
Single Family
Building Type
House
Storeys
2
Square Footage
2100 sqft
Title
Freehold
Land Size
100 x 335.1|1/2 - 1.99 acres
Built in
1968
Parking Type
Attached Garage
| Building |
|---|
Bedrooms
Above Grade
5
Bathrooms
Total
5
Interior Features
Appliances Included
Central Vacuum, Dryer, Refrigerator, Stove, Washer
Basement Type
Full (Finished)
Building Features
Features
Treed, Wooded area, Golf course/parkland, Double width or more driveway, Paved driveway, Country residential
Foundation Type
Block
Style
Detached
Architecture Style
2 Level
Square Footage
2100 sqft
Rental Equipment
None
Structures
Shed
Heating & Cooling
Cooling
Central air conditioning
Heating Type
Forced air
Utilities
Utility Sewer
Septic System
Water
Drilled Well, Well
Exterior Features
Exterior Finish
Aluminum siding, Brick
Pool Type
Inground pool
Parking
Parking Type
Attached Garage
Total Parking Spaces
10
| Land |
|---|
Other Property Information
Zoning Description
Residential
| Level | Rooms | Dimensions |
|---|---|---|
| Second level | 4pc Bathroom | Measurements not available |
| Bedroom | 9' 6'' x 8' 5'' | |
| Bedroom | 13' '' x 10' 4'' | |
| Bedroom | 17' 6'' x 10' 6'' | |
| Basement | Utility room | Measurements not available |
| Storage | 15' 5'' x 9' 4'' | |
| Workshop | 17' 4'' x 11' 5'' | |
| Games room | 21' 8'' x 9' 5'' | |
| Family room | 28' 3'' x 11' 5'' | |
| Ground level | Sunroom | 19' 7'' x 13' 10'' |
| Bedroom | 11' 6'' x 9' 8'' | |
| Bedroom | 13' 4'' x 9' 7'' | |
| 4pc Bathroom | Measurements not available | |
| Kitchen | 11' 11'' x 11' 7'' | |
| Dining room | 10' 1'' x 9' 11'' | |
| Living room | 17' 6'' x 11' 6'' | |
| Foyer | 17' 1'' x 11' 8'' |
| Features | |||||
|---|---|---|---|---|---|
| Treed | Wooded area | Golf course/parkland | |||
| Double width or more driveway | Paved driveway | Country residential | |||
| Attached Garage | Central Vacuum | Dryer | |||
| Refrigerator | Stove | Washer | |||
| Central air conditioning | |||||































































