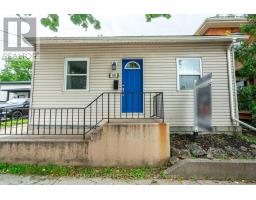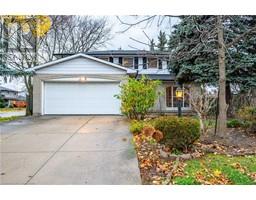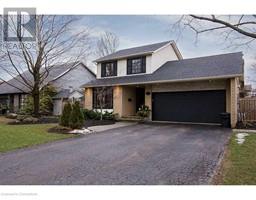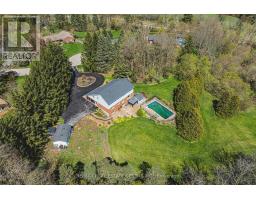467 CHARLTON Avenue E Unit# 101 143 - Stinson, Hamilton, Ontario, CA
Address: 467 CHARLTON Avenue E Unit# 101, Hamilton, Ontario
Summary Report Property
- MKT ID40675439
- Building TypeApartment
- Property TypeSingle Family
- StatusBuy
- Added1 weeks ago
- Bedrooms2
- Bathrooms1
- Area672 sq. ft.
- DirectionNo Data
- Added On07 Jan 2025
Property Overview
Discover your dream condo at Vista Condos on Charlton! This stunning one bedroom + one den unit offers nature-inspired city living halfway up the scenic Niagara Escarpment. Enjoy the best of both worlds with local shopping, dining, and outdoor adventures right at your doorstep. Located across from the Rail Trail and Wentworth Mountain Stairs, this prime location has it all. The condo is wheelchair accessible and features stylish vinyl flooring, beautiful quartz countertops in the kitchen and bathroom, stainless steel appliances, an elegant glass backsplash, upgraded light fixtures, and room for a dining table. The building's amenities include an exercise room, party room, and bike storage. Convenience is just around the corner with restaurants, shopping, and hospitals nearby. This unit includes one surface parking spot and one owned locker. Don't miss out on this exceptional condo living experience! Don’t be TOO LATE*! *REG TM. RSA. (id:51532)
Tags
| Property Summary |
|---|
| Building |
|---|
| Land |
|---|
| Level | Rooms | Dimensions |
|---|---|---|
| Main level | 4pc Bathroom | Measurements not available |
| Den | 9'4'' x 10'2'' | |
| Primary Bedroom | 9'4'' x 10'2'' | |
| Kitchen | 9'7'' x 9'8'' | |
| Living room/Dining room | 10'8'' x 19'10'' |
| Features | |||||
|---|---|---|---|---|---|
| Balcony | Underground | None | |||
| Dishwasher | Dryer | Refrigerator | |||
| Stove | Washer | Window Coverings | |||
| Central air conditioning | Party Room | ||||


























































