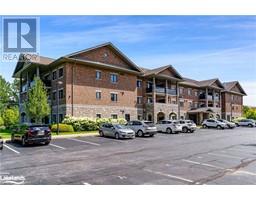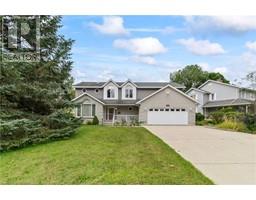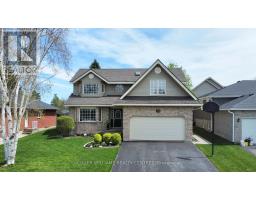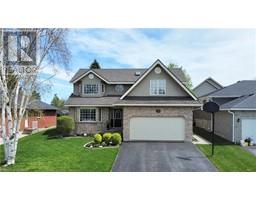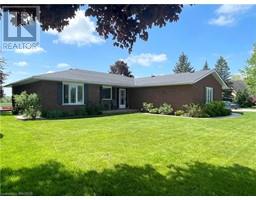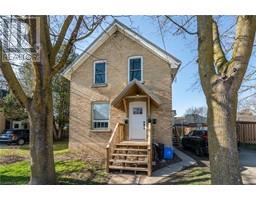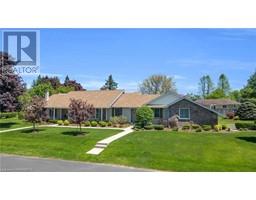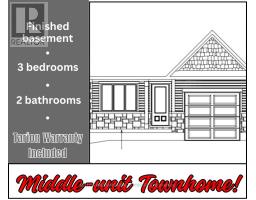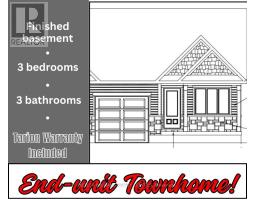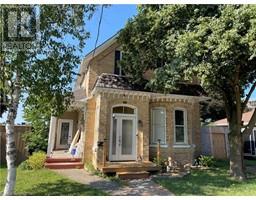238 17TH AVENUE, Hanover, Ontario, CA
Address: 238 17TH AVENUE, Hanover, Ontario
Summary Report Property
- MKT IDX9260688
- Building TypeHouse
- Property TypeSingle Family
- StatusBuy
- Added13 weeks ago
- Bedrooms4
- Bathrooms2
- Area0 sq. ft.
- DirectionNo Data
- Added On19 Aug 2024
Property Overview
Welcome to this lovely, well maintained family home in Hanover. On a quiet street, you will find this 3+1 bedroom home, ready for you to move in and make your own. Enjoy the open-concept design, with a kitchen that features an island and an eat-in kitchen area. Walk out to your own deck, offering views of a large fully fenced in backyard. The large rec room downstairs is going to be the perfect place to spend time with family and set up according to your own vision. Downstairs, you will also find a guest bedroom with a shared 3 piece ensuite. The home also includes a spacious laundry room with a walk-down from the garage, a double-wide driveway, and a two car garage. The garage access also brings you directly into the foyer for added convenience. This home has a new gas furnace/air conditioner (2024) and a new eaves troughing, and a newer roof so the big items have already been taken care of. Additionally, new carpet has been installed on the stairwell going both up and down. Location is fantastic. You can walk into town and there is a large park and green space minutes away. (id:51532)
Tags
| Property Summary |
|---|
| Building |
|---|
| Level | Rooms | Dimensions |
|---|---|---|
| Lower level | Laundry room | 5.41 m x 3.51 m |
| Utility room | 2.49 m x 2.03 m | |
| Recreational, Games room | 6.6 m x 8.03 m | |
| Bedroom | 3.53 m x 3.58 m | |
| Main level | Kitchen | 3.12 m x 3.84 m |
| Dining room | 3.1 m x 2.97 m | |
| Living room | 3.71 m x 5.31 m | |
| Primary Bedroom | 4.52 m x 3.68 m | |
| Bedroom | 3 m x 3.76 m | |
| Bedroom | 3.02 m x 3.76 m | |
| Foyer | 3 m x 2.59 m |
| Features | |||||
|---|---|---|---|---|---|
| Attached Garage | Central Vacuum | Water Heater - Tankless | |||
| Water Heater | Water meter | Water softener | |||
| Dishwasher | Dryer | Microwave | |||
| Refrigerator | Stove | Washer | |||
| Window Coverings | Central air conditioning | Fireplace(s) | |||









































