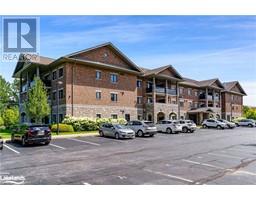106 - 1 CHAMBERLAIN CRESCENT, Collingwood, Ontario, CA
Address: 106 - 1 CHAMBERLAIN CRESCENT, Collingwood, Ontario
Summary Report Property
- MKT IDS9254742
- Building TypeApartment
- Property TypeSingle Family
- StatusBuy
- Added14 weeks ago
- Bedrooms2
- Bathrooms1
- Area0 sq. ft.
- DirectionNo Data
- Added On14 Aug 2024
Property Overview
Welcome to this meticulously cared-for ground-floor unit in ""The Dwell at Creekside."" Ideally situated on the west side of Collingwood, this condo offers quick & convenient access to historic downtown, public transit, shopping, skiing, and hiking. Step outside to a large private balcony, perfectly framed by a serene garden oasis and hedge, creating a peaceful retreat. Inside, you'll find engineered hardwood floors, stainless steel kitchen appliances, along with a washer and dryer, all included to make this home truly turnkey and move-in ready. A large primary and the 2nd bedroom designed with built-in features and a Murphy bed, making the space versatile for guests or as a home office. Additional built-ins are found throughout the condo, adding both style and functionality.Your own designated outdoor spot w/visitor parking and locker. Addtl. parking spots may be available for $50 per month.Ground floor living, this unit offers easy access without the need for elevators. (id:51532)
Tags
| Property Summary |
|---|
| Building |
|---|
| Land |
|---|
| Level | Rooms | Dimensions |
|---|---|---|
| Main level | Kitchen | 4.24 m x 3.05 m |
| Dining room | 3.66 m x 1.5 m | |
| Living room | 3.66 m x 3.38 m | |
| Primary Bedroom | 3.25 m x 4.17 m | |
| Bedroom | 2.69 m x 3.2 m | |
| Utility room | 2.82 m x 2.11 m | |
| Other | 3.63 m x 2.11 m |
| Features | |||||
|---|---|---|---|---|---|
| Balcony | In suite Laundry | Atrium/Sunroom | |||
| Intercom | Dishwasher | Dryer | |||
| Range | Refrigerator | Stove | |||
| Washer | Window Coverings | Central air conditioning | |||
| Storage - Locker | |||||





















































