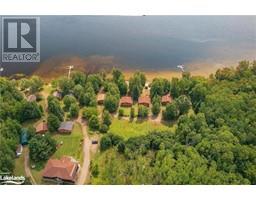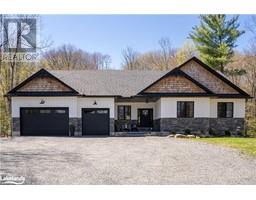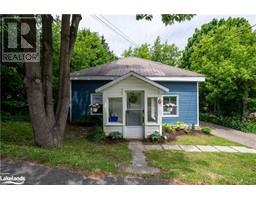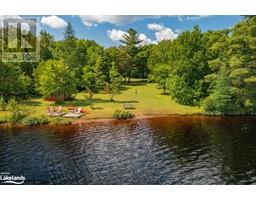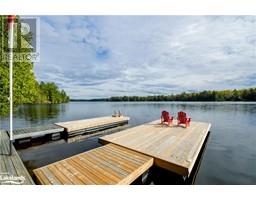104 POINTVIEW Lane Chaffey, Huntsville, Ontario, CA
Address: 104 POINTVIEW Lane, Huntsville, Ontario
Summary Report Property
- MKT ID40634631
- Building TypeHouse
- Property TypeSingle Family
- StatusBuy
- Added13 weeks ago
- Bedrooms4
- Bathrooms2
- Area2081 sq. ft.
- DirectionNo Data
- Added On16 Aug 2024
Property Overview
Nestled along the serene shores of Fish Lake in Novar, discover the tranquility of 104 Point View Lane. This 1600sq. bungalow offering main floor living, situated on property that includes 249 feet of natural shoreline, inviting you to immerse yourself in the beauty of lakeside living. Step inside to find vaulted ceilings in the spacious great room, where expansive windows frame westward views of Fish Lake. There is a rustic charm mixed with 'Muskoka Chic'. Featuring 4 bedrooms and 2 bathrooms, including the primary bedroom suite complete with a 4pc bath and a private deck retreat, this home offers ample space for relaxation and a sense of peacefulness. A custom-designed main floor bath with a walk-in shower adds to the allure of the interior finishes. Warmth envelops every corner of the home, with two fireplaces being offered. A wood stove upstairs, ideal for cozy evenings by the lakeside and downstairs in the finished basement, the rec-room offers additional comfort and entertainment space, complete with a propane fireplace and walk-out access to the side yard. Outside, an expansive dock takes you to the water's edge, where a sandy shoreline awaits for leisurely strolls and waterfront enjoyment. Set on over 4 acres of privacy, with a picturesque meandering driveway welcoming you home, 104 Point View offers the perfect blend of tranquility and comfort for discerning lakefront enthusiasts. Don't miss your chance to own this idyllic lakeside home. (id:51532)
Tags
| Property Summary |
|---|
| Building |
|---|
| Land |
|---|
| Level | Rooms | Dimensions |
|---|---|---|
| Lower level | Other | 40'7'' x 30'0'' |
| Recreation room | 19'5'' x 22'10'' | |
| Main level | 3pc Bathroom | 9'6'' x 9'0'' |
| Bedroom | 9'2'' x 9'0'' | |
| Bedroom | 8'5'' x 9'10'' | |
| Bedroom | 10'3'' x 9'10'' | |
| Full bathroom | 6'4'' x 11'8'' | |
| Primary Bedroom | 12'9'' x 11'8'' | |
| Living room | 21'3'' x 21'5'' | |
| Kitchen | 12'11'' x 9'5'' | |
| Dining room | 8'5'' x 14'9'' | |
| Sitting room | 13'0'' x 10'10'' | |
| Foyer | 6'5'' x 10'10'' |
| Features | |||||
|---|---|---|---|---|---|
| Crushed stone driveway | Shared Driveway | Country residential | |||
| Recreational | Dishwasher | Dryer | |||
| Microwave | Refrigerator | Stove | |||
| Washer | Hood Fan | None | |||

















































