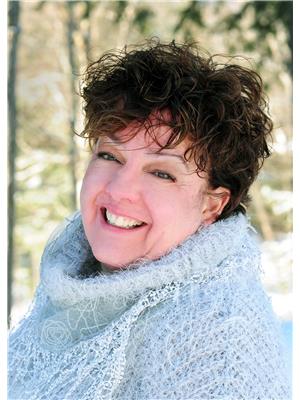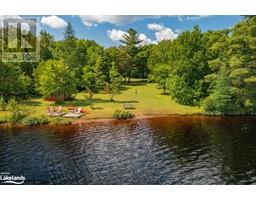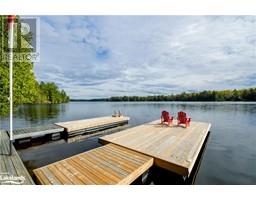1235 DEERHURST Drive Unit# 55-207 Huntsville, Huntsville, Ontario, CA
Address: 1235 DEERHURST Drive Unit# 55-207, Huntsville, Ontario
Summary Report Property
- MKT ID40598806
- Building TypeApartment
- Property TypeSingle Family
- StatusBuy
- Added22 weeks ago
- Bedrooms1
- Bathrooms1
- Area508 sq. ft.
- DirectionNo Data
- Added On18 Jun 2024
Property Overview
Ease of a Vacation Lifestyle or full time home at world-renowned Deerhurst Resort in Huntsville Muskoka. Completely furnished and ready to use or rent this one-bedroom condo with fireplace is a corner unit allowing for max opportunity to take in the Muskoka views. Low maintenance living at its best, come and enjoy immediately. One bedroom with living room (with pullout for overflow) along with all the facilities that Deerhurst has to offer https://deerhurstresort.com, skiing at Hidden Valley or minutes from Algonquin Park. Town of Huntsville is also minutes away and is a vibrant year-round picturesque location. Current rental income goes along way to cover monthly maintenance fees and most of the mortgage should you need one. A vacation rental that pays for itself and no work! Unit is on rental program, showings between 1-3 pm when not rented. At least 48 hr. notice. (id:51532)
Tags
| Property Summary |
|---|
| Building |
|---|
| Land |
|---|
| Level | Rooms | Dimensions |
|---|---|---|
| Main level | 4pc Bathroom | 4'10'' x 7'11'' |
| Bedroom | 11'0'' x 14'0'' | |
| Kitchen | 6'0'' x 8'0'' | |
| Living room | 21'1'' x 17'2'' |
| Features | |||||
|---|---|---|---|---|---|
| Balcony | Country residential | Laundry- Coin operated | |||
| Dishwasher | Refrigerator | Window Coverings | |||
| Central air conditioning | Exercise Centre | Guest Suite | |||























































