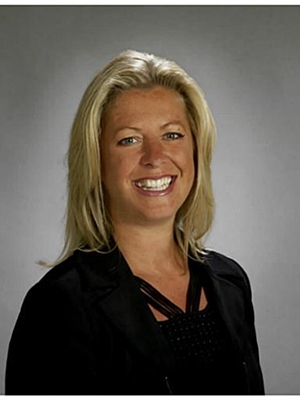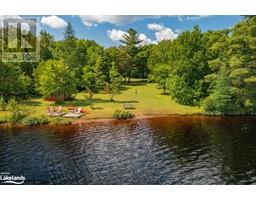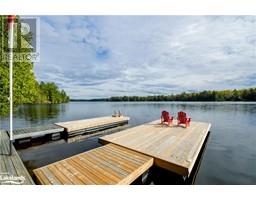1235 DEERHURST Drive|Unit #54-304, Huntsville, Ontario, CA
Address: 1235 DEERHURST Drive|Unit #54-304, Huntsville, Ontario
Summary Report Property
- MKT IDH4200505
- Building TypeApartment
- Property TypeSingle Family
- StatusBuy
- Added18 weeks ago
- Bedrooms1
- Bathrooms1
- Area560 sq. ft.
- DirectionNo Data
- Added On17 Jul 2024
Property Overview
Welcome to Deerhurst Resort and the Summit Lodges! Be amazed at the high end renovations completed featuring full size fridge, stove and dishwasher. Custom kitchen and oversized peninsula/island perfect for entertaining. High end flooring installed and updated bathroom. By far the best unit in all Summit buildings. Renovations to the exterior are planned to begin spring/summer of 25. Both assessments to be paid in full on or before closing. Exterior finish to be similar to 52 Summit. This spacious 1 bedroom condo with all of the amenities of Muskoka right at your doorstep - beaches, tennis, pickle ball, hiking, world class golf, treetop trekking and so much more. As an owner of a condo at Deerhurst you are welcome to use the entire resort as your own backyard. This unit is turn key. The views from this top floor unit balcony are beautiful with a stunning view of the golf course. Quiet and serenity are waiting for you (id:51532)
Tags
| Property Summary |
|---|
| Building |
|---|
| Level | Rooms | Dimensions |
|---|---|---|
| Ground level | 3pc Bathroom | Measurements not available |
| Bedroom | 14' 8'' x 11' 6'' | |
| Living room | 17' 2'' x 15' 2'' | |
| Kitchen | 7' 8'' x 5' 5'' |
| Features | |||||
|---|---|---|---|---|---|
| Treed | Wooded area | Golf course/parkland | |||
| Beach | Balcony | Paved driveway | |||
| Country residential | Laundry- Coin operated | No Garage | |||
| Central air conditioning | Exercise Centre | Party Room | |||




















































