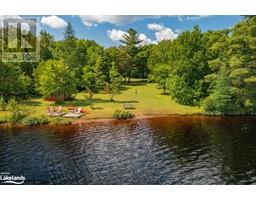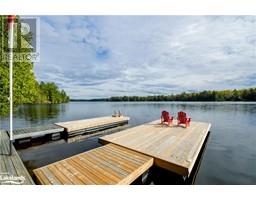1237 WILLIAMSPORT Road Chaffey, Huntsville, Ontario, CA
Address: 1237 WILLIAMSPORT Road, Huntsville, Ontario
Summary Report Property
- MKT ID40614765
- Building TypeHouse
- Property TypeSingle Family
- StatusBuy
- Added13 weeks ago
- Bedrooms3
- Bathrooms2
- Area1491 sq. ft.
- DirectionNo Data
- Added On17 Jul 2024
Property Overview
Nestled among the trees along the north shore of the pristine Big East River, this beautifully designed “Cabot” model, with nearly 1,500 sq. ft of finished space, sits on just under 2 acres of land. This very tranquille and private area gives you the feel of being deep in the wilderness of the north while only short drive of about 10 minutes to Huntsville where you can find all the shopping and dining amenities you will need. The main floor of the home has a very traditional layout including a large living/dining room, kitchen w/ large pantry and main floor laundry, 2pc powder room, and a spare room that can serve as a dining room off the kitchen or an office. The 2nd floor has a generous primary bedroom and 2 additional bedrooms, along with a 4pc bathroom. The walk-out basement is unfinished and is ready for you to complete with your own touch of imagination to make it yours. Plumbing for another bathroom is already roughed in! The central heating and cooling system are provided by a Zuba cold weather heat pump manufactured by Mitsubishi and which operates to -25 deg. C. For extra cozy comfort the living room has a woodstove for those cooler nights or when the ambiance of a roaring fire compliments a classy beverage and great company. A large deck is accessible from the living room and kitchen and provides spectacular views of the river. The lot is impeccably kept and has several walking trails around the property and to the shores of the river including the deep swimming area and to a relaxing sitting area. For those who are adventurous you can canoe or kayak your way to Lake Vernon or make your way to the docks in Huntsville. The possibilities are endless and this property awaits your visit and chance to call this home. (id:51532)
Tags
| Property Summary |
|---|
| Building |
|---|
| Land |
|---|
| Level | Rooms | Dimensions |
|---|---|---|
| Second level | 4pc Bathroom | 8'4'' x 11' |
| Bedroom | 11'7'' x 12'2'' | |
| Bedroom | 14'0'' x 10'5'' | |
| Primary Bedroom | 13'10'' x 23'0'' | |
| Basement | Other | 33'10'' x 22'4'' |
| Main level | 2pc Bathroom | 5'6'' x 4'10'' |
| Den | 10'8'' x 13'11'' | |
| Living room | 22'11'' x 13'10'' | |
| Kitchen | 11'10'' x 13'10'' |
| Features | |||||
|---|---|---|---|---|---|
| Crushed stone driveway | Country residential | Carport | |||
| Dishwasher | Dryer | Freezer | |||
| Refrigerator | Stove | Washer | |||
| Microwave Built-in | Window Coverings | ||||





























































