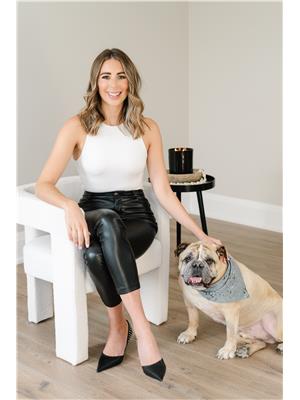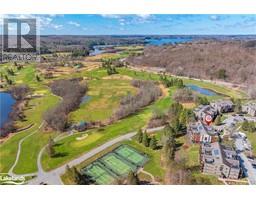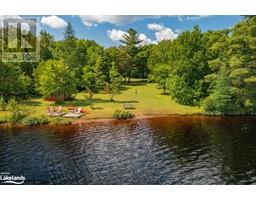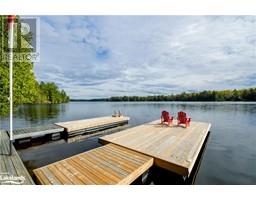18 CAMPUS Trail Unit# 306 Huntsville, Huntsville, Ontario, CA
Address: 18 CAMPUS Trail Unit# 306, Huntsville, Ontario
Summary Report Property
- MKT ID40623842
- Building TypeApartment
- Property TypeSingle Family
- StatusBuy
- Added14 weeks ago
- Bedrooms3
- Bathrooms2
- Area1108 sq. ft.
- DirectionNo Data
- Added On14 Aug 2024
Property Overview
Welcome to unit 306, a contemporary 2-bedroom plus den, 2-bath condo at The Alexander. This residence offers a perfect blend of modern comfort and convenience, situated in the highly sought-after Campus Trails community. With its western exposure, you'll enjoy stunning Muskoka views and the warmth of the afternoon sun. Step inside to discover a bright, open-concept living area featuring a stylish blend of finishes in the modern kitchen, complete with stainless steel appliances—ideal for both cooking and entertaining. From the living area, step out onto your private balcony and take in the serene forested views. The spacious primary bedroom is bathed in natural light and features a walk-through closet leading to the ensuite bathroom. The second bedroom is also generously sized and conveniently located near the second full bathroom and the versatile den which can serve as a guest room or a home office. A wide range of upgrades throughout the condo including appliances, custom blinds, cabinetry, lighting, fixtures and so much more make this home truly one of a kind. Unit 306 enjoys exclusive use of underground parking (#20), a storage locker (32), a dedicated bike storage building, a party room and future pickleball courts. With a monthly condo fee of $432.00, this community offers excellent amenities and lifestyle benefits. Located in the heart of Huntsville, you'll be minutes from the hospital, downtown shops, and dining options. Easy access to nearby highways makes commuting and exploring the area a breeze. Don’t miss this fantastic opportunity to own a true 2-bedroom plus den condo at The Alexander. Schedule your showing today and experience the best of Huntsville living! (id:51532)
Tags
| Property Summary |
|---|
| Building |
|---|
| Land |
|---|
| Level | Rooms | Dimensions |
|---|---|---|
| Main level | Utility room | 4'0'' x 4'2'' |
| Den | 7'11'' x 10'0'' | |
| 4pc Bathroom | 8'5'' x 5'3'' | |
| Bedroom | 13'9'' x 10'1'' | |
| Full bathroom | 9'3'' x 6'6'' | |
| Primary Bedroom | 15'9'' x 11'10'' | |
| Living room | 11'7'' x 14'1'' | |
| Dining room | 9'4'' x 9'9'' | |
| Kitchen | 11'5'' x 9'2'' | |
| Laundry room | 4'8'' x 8'10'' | |
| Foyer | 7'5'' x 6'9'' |
| Features | |||||
|---|---|---|---|---|---|
| Balcony | Underground | Visitor Parking | |||
| Dishwasher | Dryer | Refrigerator | |||
| Stove | Washer | Microwave Built-in | |||
| Central air conditioning | Party Room | ||||























































