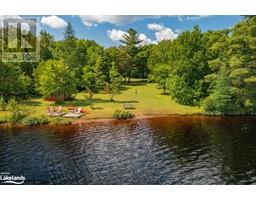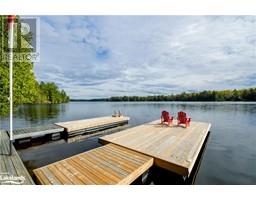28 LAKE Drive Chaffey, Huntsville, Ontario, CA
Address: 28 LAKE Drive, Huntsville, Ontario
Summary Report Property
- MKT ID40615232
- Building TypeHouse
- Property TypeSingle Family
- StatusBuy
- Added13 weeks ago
- Bedrooms4
- Bathrooms4
- Area2982 sq. ft.
- DirectionNo Data
- Added On19 Aug 2024
Property Overview
Welcome to this terrific family home on highly sought after Lake Drive. Nestled in a lovely peaceful location, just a short stroll to Meadow Park, which boasts a playground and tennis/pickleball courts. This prime location also offers convenient access to nearby shopping, the hospital and downtown amenities, making it ideal for modern family living. The main floor features a bright and inviting living room, formal dining area, eat-in kitchen and family room all with quality waterproof hardwood flooring. A walkout from the spacious kitchen leads to the rear deck - perfect for entertaining and outdoor dining. The main floor family room complete with a vaulted ceiling, cozy wood-burning fireplace and bonus loft area, provides a wonderful space for relaxation. Additionally the spacious laundry/mudroom and convenient 2-piece bath on the main level add to the home's practicality. Upstairs, the primary bedroom offers a peaceful retreat with a 3-piece ensuite. Two additional good-sized bedrooms and a 5-piece main bath ensure ample space for family and guests. The mostly finished lower level includes a versatile recreation room/media room, an office, an extra bedroom, 3-piece bath, sauna and large furnace/utility/storage room. Tastefully modernized and updated, this home provides plenty of room for everyone. Don't miss the opportunity to make this fantastic property your new family home! Schedule a viewing today! (id:51532)
Tags
| Property Summary |
|---|
| Building |
|---|
| Land |
|---|
| Level | Rooms | Dimensions |
|---|---|---|
| Second level | 5pc Bathroom | Measurements not available |
| Bedroom | 12'7'' x 10'1'' | |
| Bedroom | 14'7'' x 10'1'' | |
| Full bathroom | Measurements not available | |
| Primary Bedroom | 14'11'' x 12'1'' | |
| Lower level | Utility room | 19'8'' x 17'7'' |
| 3pc Bathroom | Measurements not available | |
| Bedroom | 13'0'' x 10'9'' | |
| Office | 11'3'' x 10'9'' | |
| Media | 24'11'' x 13'0'' | |
| Main level | 2pc Bathroom | 5'6'' x 5'0'' |
| Laundry room | 19'8'' x 6'5'' | |
| Loft | 19'6'' x 6'9'' | |
| Family room | 19'8'' x 11'11'' | |
| Eat in kitchen | 18'10'' x 16'9'' | |
| Dining room | 12'0'' x 12'10'' | |
| Living room | 18'5'' x 12'0'' |
| Features | |||||
|---|---|---|---|---|---|
| Southern exposure | Paved driveway | Automatic Garage Door Opener | |||
| Attached Garage | Central Vacuum | Dishwasher | |||
| Refrigerator | Stove | Central air conditioning | |||







































































