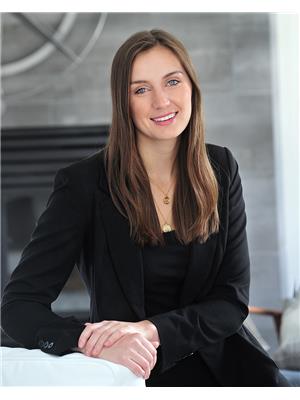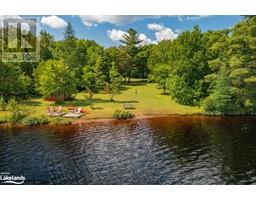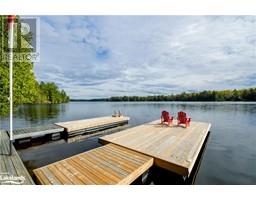3 TREE TOPS Lane Unit# 102 Chaffey, Huntsville, Ontario, CA
Address: 3 TREE TOPS Lane Unit# 102, Huntsville, Ontario
Summary Report Property
- MKT ID40563095
- Building TypeApartment
- Property TypeSingle Family
- StatusBuy
- Added22 weeks ago
- Bedrooms2
- Bathrooms2
- Area1100 sq. ft.
- DirectionNo Data
- Added On18 Jun 2024
Property Overview
Amazing opportunity to own this beautiful condo close to Deerhurst, built in 2019 and nestled in a private quiet enclave in the heart of all the finest recreational amenities Huntsville has to offer. Just down the street from Hidden Valley Highlands ski hill where you are now a member! Members enjoy a private members lounge at the ski hill and a 300' + sandy beachfront with a beach volley ball court on beautiful Peninsula Lake - part of Huntsville's 4 lake system. You are also now a member of Mark O'Meara a prestigious ClubLink platinum level golf course. Enjoy an incredible new lifestyle in your like new 2 bedroom 2 bathroom condo with upscale finishes. Perfect for pets with high end vinyl flooring and a walk out to your ground level patio facing a wall of trees. So many bonuses- affordable condo fees, in floor heating, gas fireplace, glass shower in ensuite, open concept, designer kitchen, ample storage, and in-suite laundry. Sunlit and thoughtfully designed. Spacious for your relaxation and entertaining apres ski, golf, beach day or just enjoying the sun on your patio while you barbecue. Just across the road from Deerhurst but on a dead end quiet street so you can walk to all the neighbouring restaurants, beach, ski hill, mountain bike trails, hiking trails and more! Also could be a fantastic low maintenance option for an alternative cottage and cover some costs by renting out part time. (id:51532)
Tags
| Property Summary |
|---|
| Building |
|---|
| Land |
|---|
| Level | Rooms | Dimensions |
|---|---|---|
| Main level | 4pc Bathroom | 9'5'' x 5'1'' |
| Bedroom | 13'9'' x 11'8'' | |
| Full bathroom | 8'4'' x 7'11'' | |
| Primary Bedroom | 16'8'' x 12'5'' | |
| Kitchen | 9'7'' x 9'0'' | |
| Living room/Dining room | 17'9'' x 14'0'' |
| Features | |||||
|---|---|---|---|---|---|
| Cul-de-sac | Balcony | Shared Driveway | |||
| Visitor Parking | Dishwasher | Dryer | |||
| Microwave | Refrigerator | Washer | |||
| Central air conditioning | |||||



















































