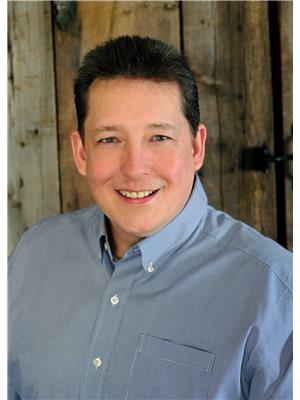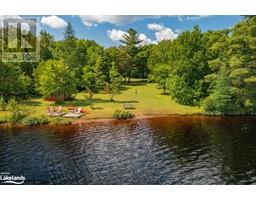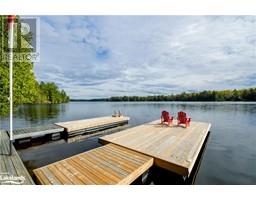30 GLENWOOD Drive Chaffey, Huntsville, Ontario, CA
Address: 30 GLENWOOD Drive, Huntsville, Ontario
Summary Report Property
- MKT ID40618615
- Building TypeHouse
- Property TypeSingle Family
- StatusBuy
- Added19 weeks ago
- Bedrooms3
- Bathrooms2
- Area2510 sq. ft.
- DirectionNo Data
- Added On10 Jul 2024
Property Overview
A bungalow in a sought-after subdivision! This three-bedroom bungalow will certainly offer many features to match what retired people and families are looking over. First, the location. Located within a few minutes’ drive of Huntsville's Main Street, this location is held in high regard because of the proximity to: schools/shopping/hospital/doctors’ offices/golf and a walking trail located at the end of the road! This particular bungalow has added location features. No neighbour on one side with nothing but trees behind you AND a playground for the kids to play next door. Features of this bungalow start on the exterior with a high-end metal roof system, a recently constructed composite deck/railings and a new private patio in the backyard. Inside, you will love the ample sized entry area that leads into an open concept kitchen/dining area with a large living room. The tiled floor highlights the entire main floor with the kitchen/dining area having heated floors. Three bedrooms and a main floor laundry highlight the main floor with an ensuite bathroom and full bathroom. The lower level has a great combination of an unfinished area that contains a laundry room, workshop and storage area. The back part of the lower level features a natural gas fireplace, LARGE family room and an addition that could serve as an amazing home office with lots of windows and access to the patio. A bathroom could be added in laundry/utility room as there already is a toilet. Guest bedroom on main floor does have an ensuite bathroom. This home really does match a lot of wish lists for a retired couple or family (id:51532)
Tags
| Property Summary |
|---|
| Building |
|---|
| Land |
|---|
| Level | Rooms | Dimensions |
|---|---|---|
| Lower level | Office | 15'0'' x 14'0'' |
| Family room | 18'6'' x 25'0'' | |
| Main level | 4pc Bathroom | Measurements not available |
| 4pc Bathroom | Measurements not available | |
| Bedroom | 7'7'' x 10'0'' | |
| Bedroom | 9'0'' x 11'4'' | |
| Primary Bedroom | 12'0'' x 12'6'' | |
| Living room | 17'0'' x 13'0'' | |
| Kitchen/Dining room | 10'6'' x 18'5'' |
| Features | |||||
|---|---|---|---|---|---|
| Cul-de-sac | Attached Garage | Central Vacuum | |||
| Dishwasher | Dryer | Freezer | |||
| Refrigerator | Stove | Central air conditioning | |||







































