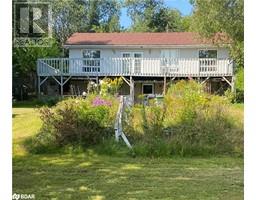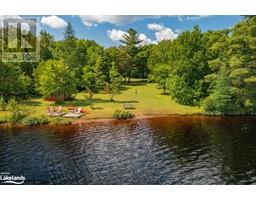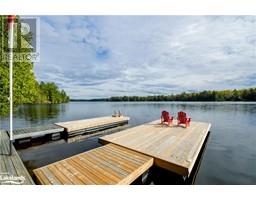369 INDIAN Trail Chaffey, Huntsville, Ontario, CA
Address: 369 INDIAN Trail, Huntsville, Ontario
3 Beds1 Baths2528 sqftStatus: Buy Views : 412
Price
$649,900
Summary Report Property
- MKT ID40623201
- Building TypeHouse
- Property TypeSingle Family
- StatusBuy
- Added14 weeks ago
- Bedrooms3
- Bathrooms1
- Area2528 sq. ft.
- DirectionNo Data
- Added On15 Aug 2024
Property Overview
Large family home is located in the sought after Lakewood park area, close to downtown Huntsville and public access to Vernon narrows with a dock just steps away and next to hunters bay to a boardwalk and a trail also across the water. Large 3 bedroom bungalow is a well kept home with a full finished basement plus a spacious carport and a shed for storage. Bright kitchen and dining area to a patio door with a nice deck in privacy and steps going to the yard. The property is very mature with trees, landscaping and room for gardens. Three entry doors with access. This safe area is well liked with lots of walking around the loop with little traffic and trails to the Huntsville (id:51532)
Tags
| Property Summary |
|---|
Property Type
Single Family
Building Type
House
Storeys
1
Square Footage
2528 sqft
Subdivision Name
Chaffey
Title
Freehold
Land Size
1/2 - 1.99 acres
Built in
1970
Parking Type
Carport,Visitor Parking
| Building |
|---|
Bedrooms
Above Grade
3
Bathrooms
Total
3
Interior Features
Appliances Included
Water meter
Basement Type
Full (Finished)
Building Features
Features
Backs on greenbelt, Crushed stone driveway
Foundation Type
Block
Style
Detached
Architecture Style
Raised bungalow
Construction Material
Wood frame
Square Footage
2528 sqft
Rental Equipment
Water Heater
Fire Protection
Smoke Detectors
Structures
Shed
Heating & Cooling
Cooling
Central air conditioning
Heating Type
Forced air
Utilities
Utility Type
Cable(Available),Electricity(Available),Natural Gas(Available),Telephone(Available)
Utility Sewer
Municipal sewage system
Water
Municipal water
Exterior Features
Exterior Finish
Wood, Hardboard
Neighbourhood Features
Community Features
School Bus
Amenities Nearby
Golf Nearby, Hospital, Marina, Schools, Shopping, Ski area
Parking
Parking Type
Carport,Visitor Parking
Total Parking Spaces
5
| Land |
|---|
Other Property Information
Zoning Description
RES
| Level | Rooms | Dimensions |
|---|---|---|
| Main level | 4pc Bathroom | 10'0'' x 5'0'' |
| Laundry room | 13'2'' x 6'5'' | |
| Bedroom | 13'6'' x 9'6'' | |
| Bedroom | 13'6'' x 9'6'' | |
| Primary Bedroom | 12'3'' x 10'2'' | |
| Living room | 18'2'' x 13'8'' | |
| Dining room | 10'8'' x 8'7'' | |
| Kitchen | 11'6'' x 9'8'' |
| Features | |||||
|---|---|---|---|---|---|
| Backs on greenbelt | Crushed stone driveway | Carport | |||
| Visitor Parking | Water meter | Central air conditioning | |||


































































