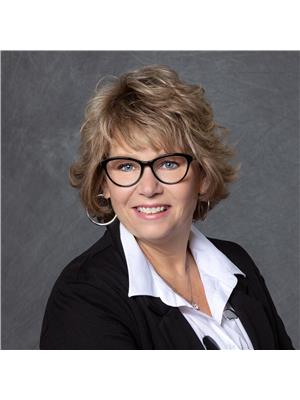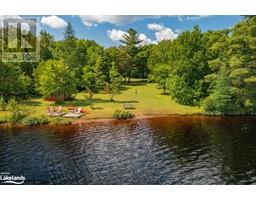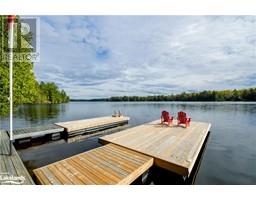75 SELKIRK Drive Chaffey, Huntsville, Ontario, CA
Address: 75 SELKIRK Drive, Huntsville, Ontario
Summary Report Property
- MKT ID40614451
- Building TypeHouse
- Property TypeSingle Family
- StatusBuy
- Added18 weeks ago
- Bedrooms3
- Bathrooms3
- Area2840 sq. ft.
- DirectionNo Data
- Added On15 Jul 2024
Property Overview
Soak in the Muskoka vibes and fresh air in this modern upscale home, nestled on a quiet premium corner lot in the prestigious Settler's Ridge neighbourhood, & enjoy all that Huntsville offers. Walk your dog along the picturesque country road, play basketball on your custom court, or sit by the campfire while watching the night stars in your backyard. Play golf and meet friends just a pitching wedge away— over the tree line at Huntsville Downs. Arrowhead Park is minutes away for year-round family fun. Skip the big-city hustle while keeping access to all amenities in this idyllic location. You. Will. Love. This. Home. Top 5 Reasons: 1)Welcome to 75 Selkirk Dr. This upgraded 3-bed, 3-bath bungalow blends country charm with subdivision convenience. A fully fenced backyard (over $30k in vinyl fencing), professionally landscaped gardens, an irrigation system, & a garden shed. Sip coffee in the morning sun on your front wrap-around porch. 2)Modern Water Purification: The reverse osmosis system is a game changer. 3)Stylish Main Floor: Gourmet kitchen, high-end appliances, & open-concept dining/living rms areas make this a pleasure to cook and entertain. The upper cedar deck is perfect for private outdoor gatherings. Hardwood flooring, 9' ceilings, gas fireplace, and sun-filled windows offer picturesque views every season. The expansive primary bedroom has a vaulted ceiling with a large window overlooking the gardens. A 4pc bath connects to the 2nd bed/office. Addt'l features include an inviting foyer entrance, laundry, 2pc powder room, & inside entry from the double garage. 4)Finished Walkout Lower Level: A gas fireplace, reclaimed wood accents, gym space, large bedroom with upgraded windows, walk-in closet, and a 4-pc bath with in-floor heat. It's a cozy retreat perfect for teens or in-laws, offering plenty of storage and pet-friendly spaces. 5)2019 Build: This home offers extensive professional upgrades. Move-in ready with no need for renovations. Book your showing today! (id:51532)
Tags
| Property Summary |
|---|
| Building |
|---|
| Land |
|---|
| Level | Rooms | Dimensions |
|---|---|---|
| Lower level | Pantry | 4'0'' x 5'0'' |
| Utility room | 20'0'' x 7'0'' | |
| Storage | 7'0'' x 3'0'' | |
| 4pc Bathroom | 7'0'' x 8'0'' | |
| Exercise room | 13'0'' x 11'6'' | |
| Great room | 10'3'' x 11'6'' | |
| Bedroom | 15'0'' x 14'0'' | |
| Main level | 2pc Bathroom | Measurements not available |
| Other | 18'0'' x 20'0'' | |
| Bedroom | 11'0'' x 10'0'' | |
| Kitchen | 10'0'' x 10'6'' | |
| Dining room | 13'4'' x 10'0'' | |
| Living room | 16'5'' x 14'0'' | |
| Full bathroom | Measurements not available | |
| Primary Bedroom | 19'9'' x 12'0'' |
| Features | |||||
|---|---|---|---|---|---|
| Corner Site | Backs on greenbelt | Conservation/green belt | |||
| Paved driveway | Country residential | Recreational | |||
| Automatic Garage Door Opener | In-Law Suite | Attached Garage | |||
| Central Vacuum - Roughed In | Dishwasher | Dryer | |||
| Refrigerator | Water purifier | Washer | |||
| Range - Gas | Microwave Built-in | Hood Fan | |||
| Window Coverings | Garage door opener | Central air conditioning | |||




































































