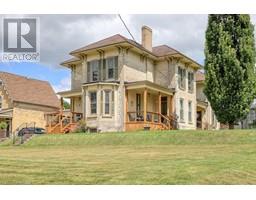111 KING Street E Unit# 9 Ingersoll - South, Ingersoll, Ontario, CA
Address: 111 KING Street E Unit# 9, Ingersoll, Ontario
Summary Report Property
- MKT ID40676218
- Building TypeRow / Townhouse
- Property TypeSingle Family
- StatusBuy
- Added1 weeks ago
- Bedrooms2
- Bathrooms2
- Area1395 sq. ft.
- DirectionNo Data
- Added On08 Dec 2024
Property Overview
Do not miss this unique opportunity! #9 -111 King St East is located within walking distance to downtown, Royal Roads Public School, Amenities & easy access to the 401. Fully finished, low maintenance, main floor laundry and move in ready, this property is sure to impress. At the front of the home is a bright dining area and spacious kitchen with custom natural stained cabinets, crown molding, under valance lighting, built in appliances and spacious pantry – all adding up to a very efficient entertaining area. The generous size living room comes complete with tasteful vinyl plank flooring and opens onto a covered balcony with natural gas BBQ hook-up. The main level primary suite has an abundance of natural light, deep double wide closet, and room enough for a king size bed. A spacious 3-pc bath and laundry closet complete the main level. Downstairs you will find an extra king size bedroom, finished family room with walk-out to a large deck, 4-pc bath, laundry room and plenty of storage space. Recent upgrades include all new appliances in 2020/21; smart lighting in kitchen and basement stairway; new carpet in lower bedroom. This unit must be viewed to be truly appreciated. Absolutely turn-key. Freehold townhome with condo elements. Call today for a viewing. (id:51532)
Tags
| Property Summary |
|---|
| Building |
|---|
| Land |
|---|
| Level | Rooms | Dimensions |
|---|---|---|
| Basement | Recreation room | 16'2'' x 12'8'' |
| Bedroom | 13'11'' x 11'9'' | |
| Recreation room | 16'2'' x 12'8'' | |
| 4pc Bathroom | 4'11'' x 8'3'' | |
| Laundry room | 6'4'' x 8'3'' | |
| Utility room | 20'3'' x 12'5'' | |
| Main level | 3pc Bathroom | 10'10'' x 8'0'' |
| Dining room | 10'5'' x 13'3'' | |
| Kitchen | 9'10'' x 13'3'' | |
| Living room | 16'3'' x 13'3'' | |
| Primary Bedroom | 14'6'' x 11'9'' |
| Features | |||||
|---|---|---|---|---|---|
| Cul-de-sac | Balcony | Attached Garage | |||
| Dishwasher | Dryer | Refrigerator | |||
| Water softener | Washer | Microwave Built-in | |||
| Gas stove(s) | Window Coverings | Garage door opener | |||
| Central air conditioning | |||||









































































