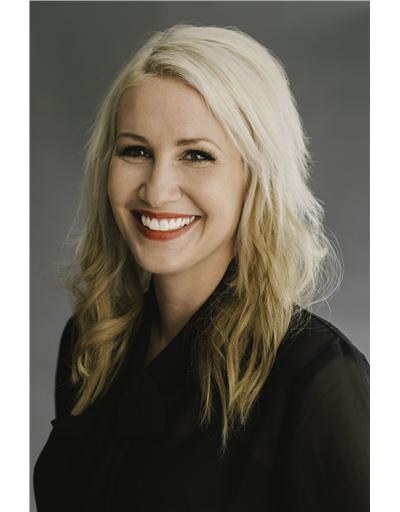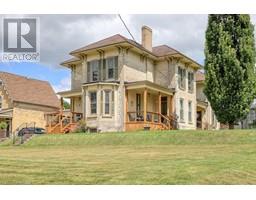174 BOND Street Ingersoll - South, Ingersoll, Ontario, CA
Address: 174 BOND Street, Ingersoll, Ontario
Summary Report Property
- MKT ID40684662
- Building TypeHouse
- Property TypeSingle Family
- StatusBuy
- Added6 days ago
- Bedrooms4
- Bathrooms2
- Area1645 sq. ft.
- DirectionNo Data
- Added On11 Dec 2024
Property Overview
Welcome to 174 Bond Street in the charming town of Ingersoll. This bright and spacious semi detached raised bungalow is located on a quiet street, parking for 3 cars with an attached garage, 3 nice sized bedrooms and has been recently renovated with new flooring, paint and updated bathrooms. The large family room has a cozy electric fireplace and the eat-in kitchen has a great layout for friends and family to get together. Downstairs there is a rec room that has a separate entrance from the garage, ideal for entertaining or a potential in-law suite. Here there is also a 4th bedroom along with a bonus room which could be a den or office with a cheater ensuite to a 3 pce bathroom with standup shower. The fully fenced backyard offers tons of privacy and a large deck covered with a canopy and patio lights - perfect for your backyard BBQs. Furnace and A/C 2019, close to highway 401, schools, trails, shopping and other amenities. Book your private viewing today! (id:51532)
Tags
| Property Summary |
|---|
| Building |
|---|
| Land |
|---|
| Level | Rooms | Dimensions |
|---|---|---|
| Basement | Bedroom | 9'5'' x 10'5'' |
| Bonus Room | 8'10'' x 8'5'' | |
| 3pc Bathroom | Measurements not available | |
| Recreation room | 10'10'' x 34'0'' | |
| Main level | 4pc Bathroom | Measurements not available |
| Primary Bedroom | 11'0'' x 14'0'' | |
| Bedroom | 11'0'' x 8'6'' | |
| Bedroom | 9'2'' x 10'2'' | |
| Living room | 13'7'' x 13'2'' | |
| Kitchen/Dining room | 20'9'' x 11'0'' |
| Features | |||||
|---|---|---|---|---|---|
| Attached Garage | Dryer | Refrigerator | |||
| Stove | Water purifier | Washer | |||
| Central air conditioning | |||||
















































