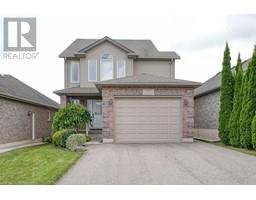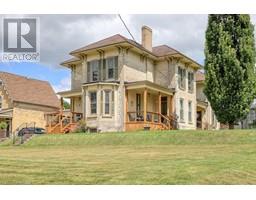194 VICTORIA Street Ingersoll - North, Ingersoll, Ontario, CA
Address: 194 VICTORIA Street, Ingersoll, Ontario
Summary Report Property
- MKT ID40684060
- Building TypeHouse
- Property TypeSingle Family
- StatusBuy
- Added7 days ago
- Bedrooms4
- Bathrooms3
- Area1700 sq. ft.
- DirectionNo Data
- Added On10 Dec 2024
Property Overview
This surprisingly spacious bungalow offers a generous layout with 1,412 sq ft on the main floor. This 4-bedrooms 3-bathroom home spans 1,412 square feet of beautifully designed main floor living space. The floor plan boasts luxury vinyl plank flooring throughout, creating a seamless flow from room to room.The heart of the home, the kitchen, impresses with ample granite counter space that offers lots of room for meal prep. The primary bedroom serves as a retreat, complete with a private 3-piece ensuite. On the main floor, you'll find 3 more bedrooms, 2pc bathroom and a 4 piece bathroom, living room plus the convenience of laundry facilities, adding to the home's list of practical amenities.Relax and unwind in the lower level, tastefully finished to serve as a family room, offering ample space for cozy family nights or a kids play zone. Step outside onto the newly built deck (2022), ideal for hosting summer barbecues or relaxing with a book. The impressive deep lot, measuring 33’ x 262’, features a fully fenced yard, providing privacy and a safe space for children and pets to play. Water softener is owned. A/C 2020. Lots of storage space in the lower level. Affordably priced, this property presents an unbeatable opportunity to own a charming and tastefully decorated bungalow in Ingersoll (id:51532)
Tags
| Property Summary |
|---|
| Building |
|---|
| Land |
|---|
| Level | Rooms | Dimensions |
|---|---|---|
| Lower level | Utility room | 19'10'' x 17'6'' |
| Storage | 11'5'' x 2'9'' | |
| Storage | 5'4'' x 9'2'' | |
| Family room | 14'9'' x 19'4'' | |
| Main level | Full bathroom | Measurements not available |
| 4pc Bathroom | Measurements not available | |
| 2pc Bathroom | Measurements not available | |
| Laundry room | 10'7'' x 5'8'' | |
| Bedroom | 8'9'' x 10'6'' | |
| Bedroom | 11'11'' x 9'6'' | |
| Bedroom | 11'3'' x 8'8'' | |
| Primary Bedroom | 10'0'' x 14'2'' | |
| Eat in kitchen | 11'6'' x 17'6'' | |
| Living room | 17'2'' x 11'3'' | |
| Foyer | 8'9'' x 8'4'' |
| Features | |||||
|---|---|---|---|---|---|
| Paved driveway | Dishwasher | Dryer | |||
| Stove | Water softener | Washer | |||
| Window Coverings | Central air conditioning | ||||




























































