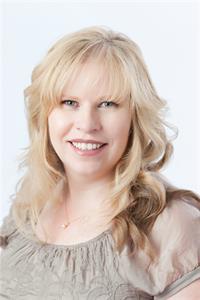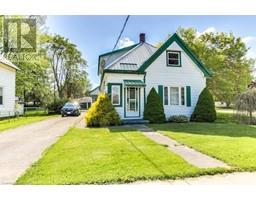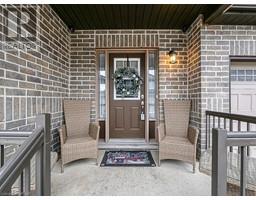17 BROOKFIELD AVENUE Ingersoll - South, Ingersoll, Ontario, CA
Address: 17 BROOKFIELD AVENUE, Ingersoll, Ontario
Summary Report Property
- MKT ID40589559
- Building TypeHouse
- Property TypeSingle Family
- StatusBuy
- Added22 weeks ago
- Bedrooms3
- Bathrooms3
- Area2521 sq. ft.
- DirectionNo Data
- Added On17 Jun 2024
Property Overview
Welcome to this stunning home conveniently situated near the 401, boasting proximity to parks and schools for added convenience. Step into a fenced backyard oasis featuring a pergola and hot tub, perfect for unwinding after a long day. The interlocking 4 car driveway and double car garage provide ample parking space. Inside, the interior is elegantly customized with new flooring throughout. This residence offers 3 bedrooms, 3 bathrooms, and a main floor laundry for practical living. Indulge in the luxurious walk-in showers equipped with rain showerheads and ambient lighting for a spa-like experience. Descend to the lower level to discover a spacious rec room, complete with a wet bar, electric fireplace, and built-in cabinets—an ideal space for entertaining guests. With quality workmanship evident throughout, this well-maintained home is a true gem waiting to be explored. (id:51532)
Tags
| Property Summary |
|---|
| Building |
|---|
| Land |
|---|
| Level | Rooms | Dimensions |
|---|---|---|
| Lower level | Utility room | 12'1'' x 9'8'' |
| Storage | 9'11'' x 8'5'' | |
| Bedroom | 12'1'' x 11'4'' | |
| 3pc Bathroom | Measurements not available | |
| Family room | 32'11'' x 21'8'' | |
| Main level | 3pc Bathroom | Measurements not available |
| Bedroom | 12'4'' x 9'11'' | |
| 4pc Bathroom | Measurements not available | |
| Primary Bedroom | 15'8'' x 12'4'' | |
| Living room | 14'0'' x 11'10'' | |
| Dining room | 11'10'' x 9'9'' | |
| Kitchen | 13'4'' x 9'5'' |
| Features | |||||
|---|---|---|---|---|---|
| Wet bar | Sump Pump | Automatic Garage Door Opener | |||
| Attached Garage | Central Vacuum | Dishwasher | |||
| Dryer | Microwave | Refrigerator | |||
| Stove | Water softener | Wet Bar | |||
| Washer | Hood Fan | Window Coverings | |||
| Garage door opener | Central air conditioning | ||||





















































