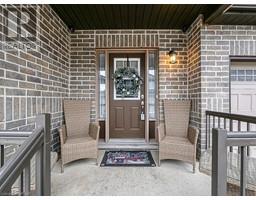28 REEVES ROAD, Ingersoll, Ontario, CA
Address: 28 REEVES ROAD, Ingersoll, Ontario
Summary Report Property
- MKT IDX9012277
- Building TypeHouse
- Property TypeSingle Family
- StatusBuy
- Added14 weeks ago
- Bedrooms2
- Bathrooms2
- Area0 sq. ft.
- DirectionNo Data
- Added On12 Aug 2024
Property Overview
Welcome home to 28 Reeves Rd located in the highly sought after Golf Estates area in Ingersoll. This beautiful 4 years young bungalow is move in ready and offers plenty of upgrades for an upscale feel. The open concept main floor features tons of living space with a large living/dining area, gourmet kitchen, 2 bedrooms, 2 full bathrooms and main floor laundry. The large unfinished basement is waiting for your personal touch. This turn-key property has many upgrades; the kitchen features a convenient walk-in pantry, pot lighting, pullout drawers and access to the 17x10 deck. The garage has also been upgraded with insulated walls and doors, electrical upgrades and a gas heater for the industrial types. Just steps away from the Ingersoll Golf Course and minutes away from highway 401, parks, schools, shopping, this home truly does offer it all! (id:51532)
Tags
| Property Summary |
|---|
| Building |
|---|
| Land |
|---|
| Level | Rooms | Dimensions |
|---|---|---|
| Ground level | Living room | 4.57 m x 5.35 m |
| Kitchen | 4.57 m x 3.68 m | |
| Dining room | 4.57 m x 2.82 m | |
| Bedroom 2 | 4.24 m x 3.05 m | |
| Bedroom | 4.27 m x 3.94 m |
| Features | |||||
|---|---|---|---|---|---|
| Flat site | Attached Garage | Garage door opener remote(s) | |||
| Dishwasher | Dryer | Refrigerator | |||
| Stove | Washer | Central air conditioning | |||










































