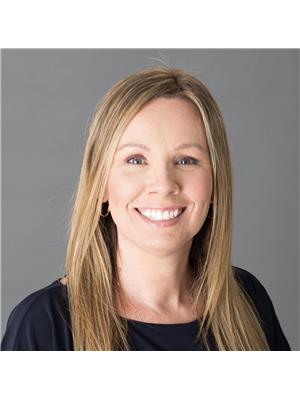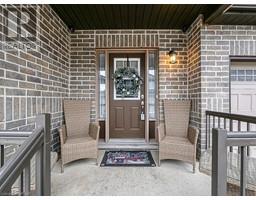3 MOFFAT Avenue Ingersoll - South, Ingersoll, Ontario, CA
Address: 3 MOFFAT Avenue, Ingersoll, Ontario
Summary Report Property
- MKT ID40600688
- Building TypeHouse
- Property TypeSingle Family
- StatusBuy
- Added22 weeks ago
- Bedrooms3
- Bathrooms4
- Area1505 sq. ft.
- DirectionNo Data
- Added On16 Jun 2024
Property Overview
Welcome to 3 Moffatt Avenue, Ingersoll—a delightful residence offering 1505 sq. ft. of comfortable living space with 3 Bedrooms and 4 Bathrooms, providing ample room for your family to grow and thrive. Upon entering, you're welcomed by an inviting open-concept floor plan that seamlessly blends style and practicality. The main floor features a spacious living, dining, and kitchen area with generous storage and counter space—ideal for everyday living and casual gatherings, complemented by a convenient 2-piece powder room and direct garage access. Upstairs, the Primary suite awaits, complete with his & her closets and a large 4-piece ensuite, alongside two additional bedrooms and another full bathroom for comfort and privacy. Outside, the freshly stained back deck with a gazebo invites you to enjoy the fully fenced backyard—a serene retreat for outdoor relaxation and entertainment. The newly renovated basement offers a comfortable lounge area for movie nights and a fun bar for entertaining guests, supplemented by a practical 2-piece bathroom and full laundry room. Nestled on a peaceful street close to parks, schools, and with easy highway access, this home strikes the perfect balance between suburban serenity and urban convenience. Don't miss out—schedule your viewing today and start envisioning the wonderful memories awaiting you in this vibrant community! (id:51532)
Tags
| Property Summary |
|---|
| Building |
|---|
| Land |
|---|
| Level | Rooms | Dimensions |
|---|---|---|
| Second level | 4pc Bathroom | 9'11'' x 4'11'' |
| Bedroom | 11'0'' x 10'4'' | |
| Bedroom | 10'0'' x 12'7'' | |
| Full bathroom | 10'11'' x 7'7'' | |
| Primary Bedroom | 15'8'' x 12'11'' | |
| Basement | Storage | 8'7'' x 4'10'' |
| Laundry room | 8'7'' x 6'9'' | |
| Utility room | 9'11'' x 4'6'' | |
| Bonus Room | 5'11'' x 8'6'' | |
| 2pc Bathroom | 4'9'' x 6'3'' | |
| Recreation room | 16'0'' x 30'8'' | |
| Main level | 2pc Bathroom | 3'5'' x 7'0'' |
| Living room | 11'2'' x 15'11'' | |
| Dining room | 10'1'' x 10'8'' | |
| Kitchen | 17'8'' x 10'2'' | |
| Foyer | 6'1'' x 13'0'' |
| Features | |||||
|---|---|---|---|---|---|
| Paved driveway | Sump Pump | Attached Garage | |||
| Dishwasher | Dryer | Microwave | |||
| Refrigerator | Stove | Washer | |||
| Window Coverings | Garage door opener | Central air conditioning | |||























































