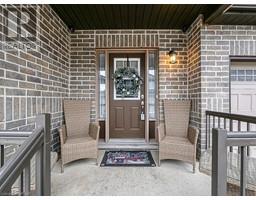94 MASON Drive Ingersoll - South, Ingersoll, Ontario, CA
Address: 94 MASON Drive, Ingersoll, Ontario
Summary Report Property
- MKT ID40632241
- Building TypeHouse
- Property TypeSingle Family
- StatusBuy
- Added13 weeks ago
- Bedrooms5
- Bathrooms4
- Area3057 sq. ft.
- DirectionNo Data
- Added On20 Aug 2024
Property Overview
Welcome to 94 Mason Drive, a beautiful 2 storey single-family residence with a large front porch perfect for enjoying those evening glasses of wine, nestled in the heart of Ingersoll. This 5-bedroom, 4 -bathroom home offers over 2500 square feet of comfortable living space, perfect for families or anyone looking for a cozy retreat. The spacious, main floor layout includes a bright living room, a large modern kitchen with ample cabinet space with a dining area that’s perfect for entertaining with sliding doors leading outside to the deck, equipped with gas bbq connection & fully fenced backyard which has existing gas and electrical hookups for a future pool, off the kitchen is a 2 pc bath, family room and laundry leading to the garage. The second level hosts a 5 pc bath and five generously-sized bedrooms; the master has cathedral ceiling, with all new carpeting and a 3 piece en suite, the other 4 bedrooms and den area offer hardwood flooring. The lower level is completely finished with gas fire place and 2 pc bathroom with rough in for a shower. Outside is a perfect outdoor space for gardening, play, or hosting summer barbecues. The location is ideal, with proximity to local schools, parks, and amenities and the 401 corridor, making it an excellent choice for families. With its inviting curb appeal and a warm, homey atmosphere, this home is ready to welcome its new owners. Don’t miss out on this wonderful opportunity to own a piece of Ingersoll! (id:51532)
Tags
| Property Summary |
|---|
| Building |
|---|
| Land |
|---|
| Level | Rooms | Dimensions |
|---|---|---|
| Second level | 3pc Bathroom | 7'8'' x 7'0'' |
| Family room | 14'6'' x 8'8'' | |
| 5pc Bathroom | 13'3'' x 10'9'' | |
| Primary Bedroom | 13'2'' x 16'5'' | |
| Bedroom | 10'8'' x 10'1'' | |
| Bedroom | 16'8'' x 9'3'' | |
| Bedroom | 10'11'' x 10'1'' | |
| Bedroom | 12'1'' x 10'1'' | |
| Lower level | Cold room | 24'1'' x 5'9'' |
| Storage | 17'8'' x 20'6'' | |
| 2pc Bathroom | 8'4'' x 4'11'' | |
| Recreation room | 25'9'' x 23'8'' | |
| Main level | Dining room | 12'10'' x 9'8'' |
| 2pc Bathroom | 4'11'' x 4'1'' | |
| Laundry room | 11'8'' x 5'1'' | |
| Family room | 14'8'' x 12'8'' | |
| Kitchen | 14'3'' x 12'10'' | |
| Living room | 13'0'' x 10'10'' |
| Features | |||||
|---|---|---|---|---|---|
| Sump Pump | Automatic Garage Door Opener | Attached Garage | |||
| Central Vacuum | Dishwasher | Freezer | |||
| Microwave | Refrigerator | Stove | |||
| Water softener | Window Coverings | Central air conditioning | |||





























































