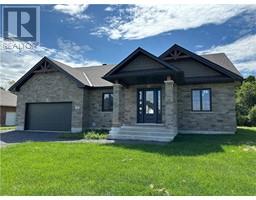10 DALE STREET Parkway Estates, Ingleside, Ontario, CA
Address: 10 DALE STREET, Ingleside, Ontario
Summary Report Property
- MKT ID1407829
- Building TypeHouse
- Property TypeSingle Family
- StatusBuy
- Added13 weeks ago
- Bedrooms5
- Bathrooms2
- Area0 sq. ft.
- DirectionNo Data
- Added On21 Aug 2024
Property Overview
Discover this charming all-brick bungalow in the highly desirable Parkway Estates on the fringe of Long Sault! With 3+2 bedrooms and 2 bathrooms, this home offers ample space and modern comfort. The freshly painted interior and updated furnace, A/C, hot water tank, and roof ensure a move-in ready experience. A finished basement provides additional living space, while a back up generator adds peace of mind. Built with an ICF foundation and extra insulation in the attic also adds to the low utility cost. Enjoy outdoor living with a private yard, large deck, and both a 2-car attached garage and a 1-car detached garage. Perfectly situated near the waterfront, beaches, restaurants, and bike path, this home blends modern convenience with a prime location. Don’t miss this exceptional opportunity! (id:51532)
Tags
| Property Summary |
|---|
| Building |
|---|
| Land |
|---|
| Level | Rooms | Dimensions |
|---|---|---|
| Basement | Family room/Fireplace | 17'5" x 13'9" |
| Bedroom | 15'6" x 10'0" | |
| Bedroom | 13'5" x 10'0" | |
| 4pc Bathroom | Measurements not available | |
| Office | 9'3" x 7'7" | |
| Storage | 19'0" x 5'10" | |
| Utility room | Measurements not available | |
| Main level | Living room | 13'11" x 11'10" |
| Foyer | 6'6" x 8'8" | |
| Kitchen | 9'7" x 11'10" | |
| Dining room | 15'6" x 10'0" | |
| Bedroom | 10'2" x 10'2" | |
| Bedroom | 10'0" x 10'0" | |
| Primary Bedroom | 11'0" x 13'5" | |
| 4pc Bathroom | 10'11" x 8'8" |
| Features | |||||
|---|---|---|---|---|---|
| Flat site | Automatic Garage Door Opener | Detached Garage | |||
| Attached Garage | Refrigerator | Dishwasher | |||
| Hood Fan | Stove | Blinds | |||
| Central air conditioning | Air exchanger | ||||








































