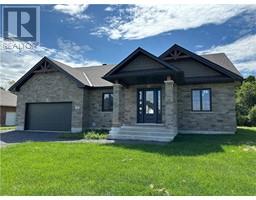26 LOYALIST CRESCENT South Stormont, Ingleside, Ontario, CA
Address: 26 LOYALIST CRESCENT, Ingleside, Ontario
Summary Report Property
- MKT ID1407651
- Building TypeHouse
- Property TypeSingle Family
- StatusBuy
- Added13 weeks ago
- Bedrooms4
- Bathrooms2
- Area0 sq. ft.
- DirectionNo Data
- Added On18 Aug 2024
Property Overview
Welcome to this charming 4-bedroom, 2-bathroom home located in a quiet, family-friendly neighborhood between Long Sault and Ingleside. The property features a spacious yard with plenty of room for children to play and underground electric fencing to keep pets safe. It also includes a double carport, 3 sheds (1 w/power), a natural gas BBQ, a 2-tier deck, a fire pit, and 6 raised garden beds. You'll appreciate being within walking distance of Wales Village Park and just 15 minutes from Cornwall. Inside, the main level boasts hardwood and ceramic floors, and the functional kitchen is equipped with in-floor heating, granite countertops and comes with all appliances. With 2 gas fireplaces to keep you cozy and recent updates, including hot water on demand system, sump pump, new electric baseboard heaters, patio door, closet organizers, water softener unit, and dishwasher, this home offers both comfort and functionality. Don't miss the opportunity to make this lovely property your own! (id:51532)
Tags
| Property Summary |
|---|
| Building |
|---|
| Land |
|---|
| Level | Rooms | Dimensions |
|---|---|---|
| Basement | Family room | 21'1" x 24'6" |
| 3pc Bathroom | Measurements not available | |
| Bedroom | 11'11" x 12'11" | |
| Main level | Living room | 18'7" x 16'1" |
| Kitchen | 13'10" x 10'0" | |
| Dining room | 8'11" x 10'0" | |
| 4pc Bathroom | Measurements not available | |
| Primary Bedroom | 10'10" x 12'3" | |
| Bedroom | 9'11" x 12'3" | |
| Bedroom | 10'9" x 9'8" |
| Features | |||||
|---|---|---|---|---|---|
| Carport | Refrigerator | Dishwasher | |||
| Hood Fan | Stove | Wall unit | |||







































