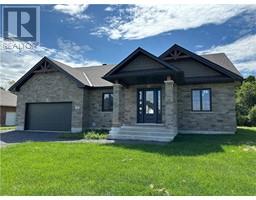5458 COUNTY 12 ROAD INGLESIDE, Ingleside, Ontario, CA
Address: 5458 COUNTY 12 ROAD, Ingleside, Ontario
3 Beds2 Baths0 sqftStatus: Buy Views : 352
Price
$709,900
Summary Report Property
- MKT ID1403839
- Building TypeHouse
- Property TypeSingle Family
- StatusBuy
- Added14 weeks ago
- Bedrooms3
- Bathrooms2
- Area0 sq. ft.
- DirectionNo Data
- Added On13 Aug 2024
Property Overview
EXECUTIVE STYLE BUNGALOW 2 + 1 BED RM 2 FULL BATHS ON 1.4ac LOT - BEAUTIFUL OPEN AND BRIGHT KITCHEN/DIN RM AND LIVING ROOM WITH VAULTED CEILINGS - MASTER WITH WALK-IN CLOSET - MAIN FLOOR LAUNDRY - FINISHED BASEMENT WITH 3RD BED ROOM - 3PC BATH ROOM, GOOD SIZED REC ROOM AND TONS OF STORAGE - SUPER CLEAN ATTACHED GARAGE, FEELS LIKE YOUR PARKING YOUR CAR IN THE LIVING RM - SEPERATE HEATED GARAGE/WORKSHOP THAT WORKS FOR ANY HOBBY! ATTENTION TO DETAIL, METICULOUSLY MAINTAINED IS AN UNDERSTATEMENT WHEN DESCRIBING THIS PROPERTY - COME AND SEE FOR YOURSELF!! (id:51532)
Tags
| Property Summary |
|---|
Property Type
Single Family
Building Type
House
Storeys
1
Title
Freehold
Neighbourhood Name
INGLESIDE
Land Size
1.45 ac
Built in
2011
Parking Type
Detached Garage,Attached Garage
| Building |
|---|
Bedrooms
Above Grade
2
Below Grade
1
Bathrooms
Total
3
Interior Features
Appliances Included
Refrigerator, Dishwasher, Food Centre, Stove, Washer, Hot Tub
Flooring
Mixed Flooring, Hardwood
Basement Type
Full (Finished)
Building Features
Features
Acreage, Gazebo, Automatic Garage Door Opener
Foundation Type
Poured Concrete
Style
Detached
Architecture Style
Bungalow
Structures
Deck
Heating & Cooling
Cooling
Central air conditioning, Air exchanger
Heating Type
Forced air
Utilities
Utility Sewer
Septic System
Water
Municipal water
Exterior Features
Exterior Finish
Siding
Parking
Parking Type
Detached Garage,Attached Garage
Total Parking Spaces
8
| Land |
|---|
Other Property Information
Zoning Description
RU
| Level | Rooms | Dimensions |
|---|---|---|
| Basement | Recreation room | 21'8" x 23'11" |
| Bedroom | 10'8" x 12'0" | |
| 3pc Bathroom | 6'9" x 11'6" | |
| Utility room | 12'1" x 15'9" | |
| Storage | 9'0" x 12'11" | |
| Main level | Kitchen | 10'8" x 13'11" |
| Dining room | 12'9" x 14'7" | |
| Living room | 13'5" x 15'1" | |
| Bedroom | 12'9" x 13'0" | |
| 4pc Bathroom | 7'11" x 8'5" | |
| Bedroom | 9'0" x 12'11" | |
| Foyer | 10'1" x 15'8" |
| Features | |||||
|---|---|---|---|---|---|
| Acreage | Gazebo | Automatic Garage Door Opener | |||
| Detached Garage | Attached Garage | Refrigerator | |||
| Dishwasher | Food Centre | Stove | |||
| Washer | Hot Tub | Central air conditioning | |||
| Air exchanger | |||||








































