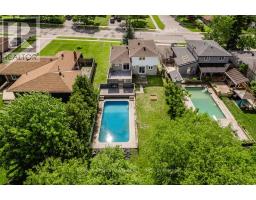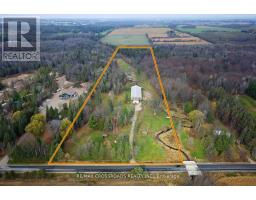665 LAKELANDS Avenue IN23 - Alcona, Innisfil, Ontario, CA
Address: 665 LAKELANDS Avenue, Innisfil, Ontario
Summary Report Property
- MKT ID40598337
- Building TypeHouse
- Property TypeSingle Family
- StatusBuy
- Added12 weeks ago
- Bedrooms5
- Bathrooms4
- Area3151 sq. ft.
- DirectionNo Data
- Added On27 Aug 2024
Property Overview
Indulge In Luxury Living With This Stunning 5 Bedroom, 4 Bathroom Lakefront Home. Situated On Lake Simcoe, This Home Is Sure To Please! Magnificient Stone Exterior And Cozy Covered Porch Welcome You To A Bright, Sophisticated Interior Featuring A Spacious Eat-In Kitchen With Granite Countertops, Two Pantries, And A Main Floor Laundry Room. Enjoy The Huge Living Room With A Gas Fireplace Hookup And Hardwood Floors, Along With A Versatile Bedroom/Office And 3-Piece Bath. Upstairs, The Primary Bedroom Boasts A Walk-In Closet And Full Ensuite Bathroom, And A Guest Room Has Its Own Powder Room. The Finished Basement Offers Two Additional Bedrooms, A Second Eat-In Kitchen, A Large Living Room With Lake Views And Wine Making Room. Outside, A Double Garage With A Reinforced Floor And Storage Loft Complements A Boat Ramp, Break Wall, And Rooftop Patio. All This, Nestled Near Innisfil Beach Park, Shopping, Recreation And Other Amenities, Makes This Home A True Luxury Lakefront Living Experience. .*Alarm System Wired- Not Active. (id:51532)
Tags
| Property Summary |
|---|
| Building |
|---|
| Land |
|---|
| Level | Rooms | Dimensions |
|---|---|---|
| Second level | 2pc Bathroom | Measurements not available |
| Bedroom | 13'8'' x 10'10'' | |
| 4pc Bathroom | Measurements not available | |
| Primary Bedroom | 15'10'' x 17'6'' | |
| Basement | 4pc Bathroom | Measurements not available |
| Bedroom | 12'1'' x 12'1'' | |
| Bedroom | 9'11'' x 14'3'' | |
| Living room | 19'11'' x 13'0'' | |
| Eat in kitchen | 14'7'' x 13'11'' | |
| Main level | Laundry room | Measurements not available |
| Dining room | 11'0'' x 8'0'' | |
| Bedroom | 13'0'' x 10'6'' | |
| 3pc Bathroom | Measurements not available | |
| Living room | 22'0'' x 15'0'' | |
| Eat in kitchen | 18'11'' x 11'5'' |
| Features | |||||
|---|---|---|---|---|---|
| Paved driveway | Automatic Garage Door Opener | In-Law Suite | |||
| Detached Garage | Central Vacuum | Dishwasher | |||
| Dryer | Freezer | Refrigerator | |||
| Stove | Washer | Garage door opener | |||
| Central air conditioning | |||||










































































