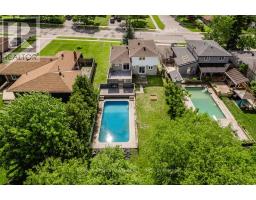129 SOVEREIGN'S Gate BA10 - Innishore, Barrie, Ontario, CA
Address: 129 SOVEREIGN'S Gate, Barrie, Ontario
Summary Report Property
- MKT ID40629122
- Building TypeHouse
- Property TypeSingle Family
- StatusBuy
- Added14 weeks ago
- Bedrooms4
- Bathrooms3
- Area2735 sq. ft.
- DirectionNo Data
- Added On11 Aug 2024
Property Overview
Exquisite Brick Home in a Family-Friendly Neighbourhood! This stunning home is situated in a prime Southeast location, offering proximity to the GO-Train, library, schools, shopping, Kempenfelt Bay, golf courses, and major highways. As you step through the grand entrance, you're greeted by impressive 18-foot ceilings. The main floor boasts 9-foot ceilings, laminate and tile flooring, and an updated eat-in kitchen featuring quartz countertops, a breakfast bar, stainless steel appliances, and a stylish backsplash. The spacious family room includes a cozy gas fireplace, while the formal dining room is enhanced with crown molding, California shutters, and built-in speakers. The huge master bedroom offers a walk-in closet and a luxurious 5-piece ensuite. All bedrooms are bright and generously sized. Outside, you'll find a large patio and a fenced yard, perfect for family gatherings. Additional features include a double garage with inside entry, a unistone driveway, and a new furnace and water heater installed in 2019. Plus, enjoy the eco-friendly benefits of owning 17 rooftop solar panels. This home is a true gem! (id:51532)
Tags
| Property Summary |
|---|
| Building |
|---|
| Land |
|---|
| Level | Rooms | Dimensions |
|---|---|---|
| Second level | 4pc Bathroom | Measurements not available |
| Bedroom | 10'11'' x 9'10'' | |
| Bedroom | 13'9'' x 12'1'' | |
| Bedroom | 10'0'' x 12'8'' | |
| 5pc Bathroom | Measurements not available | |
| Primary Bedroom | 18'0'' x 26'0'' | |
| Main level | Laundry room | Measurements not available |
| 2pc Bathroom | 12'8'' x 17'11'' | |
| Living room/Dining room | 18'10'' x 13'0'' | |
| Breakfast | 12'5'' x 9'4'' | |
| Kitchen | 11'9'' x 10'7'' | |
| Family room | 13'5'' x 18'0'' |
| Features | |||||
|---|---|---|---|---|---|
| Paved driveway | Sump Pump | Automatic Garage Door Opener | |||
| Attached Garage | Dishwasher | Dryer | |||
| Microwave | Refrigerator | Stove | |||
| Water softener | Washer | Hood Fan | |||
| Garage door opener | Central air conditioning | ||||










































































