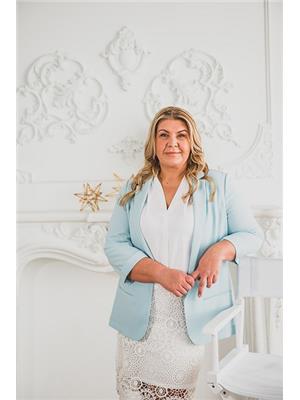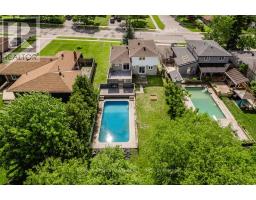129 SOVEREIGN'S GATE, Barrie, Ontario, CA
Address: 129 SOVEREIGN'S GATE, Barrie, Ontario
Summary Report Property
- MKT IDS9247944
- Building TypeHouse
- Property TypeSingle Family
- StatusBuy
- Added9 weeks ago
- Bedrooms4
- Bathrooms3
- Area0 sq. ft.
- DirectionNo Data
- Added On11 Aug 2024
Property Overview
Exquisite Brick Home in a Family-Friendly Neighbourhood! This stunning home is situated in a prime Southeast location, offering proximity to the GO-Train, library, schools, shopping, Kempenfelt Bay, golf courses, and major highways. As you step through the grand entrance, you're greeted by impressive 18-footceilings. The main floor boasts 9-foot ceilings, laminate and tile flooring, and an updated eat-in kitchen featuring quartz countertops, a breakfast bar, stainless steel appliances, and a stylish backsplash. The spacious family room includes a cozy gas fireplace, while the formal dining room is enhanced with crown molding, California shutters, and built-in speakers. The huge master bedroom offers a walk-in closet and a luxurious 5-piece ensuite. All bedrooms are bright and generously sized. Outside, you'll find a large patio and a fenced yard, perfect for family gatherings. Additional features include a double garage with inside entry, a unistone driveway, and a new furnace and water heater installed in 2019. Plus, enjoy the eco-friendly benefits of owning 17 rooftop solar panels. This home is a true gem! **** EXTRAS **** Solar Panels (id:51532)
Tags
| Property Summary |
|---|
| Building |
|---|
| Land |
|---|
| Level | Rooms | Dimensions |
|---|---|---|
| Second level | Primary Bedroom | 5.48 m x 7.92 m |
| Bedroom | 3.04 m x 3.86 m | |
| Bedroom | 4.19 m x 3.68 m | |
| Bedroom | 3.32 m x 2.99 m | |
| Main level | Family room | 4.08 m x 5.48 m |
| Kitchen | 3.58 m x 3.22 m | |
| Eating area | 3.78 m x 2.84 m | |
| Living room | 5.74 m x 3.96 m | |
| Bathroom | 3.86 m x 5.46 m |
| Features | |||||
|---|---|---|---|---|---|
| Carpet Free | Solar Equipment | Attached Garage | |||
| Garage door opener remote(s) | Water softener | Water Heater | |||
| Dishwasher | Dryer | Garage door opener | |||
| Microwave | Range | Refrigerator | |||
| Stove | Washer | Central air conditioning | |||
































































