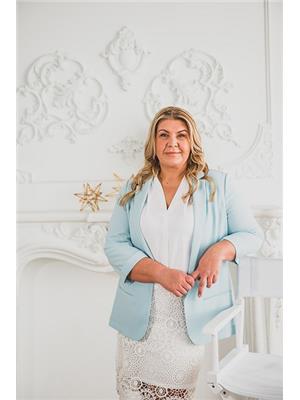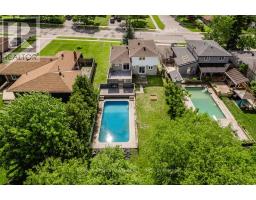101 BAYVIEW Drive BA08 - Allandale, Barrie, Ontario, CA
Address: 101 BAYVIEW Drive, Barrie, Ontario
Summary Report Property
- MKT ID40629853
- Building TypeHouse
- Property TypeSingle Family
- StatusBuy
- Added14 weeks ago
- Bedrooms4
- Bathrooms2
- Area1475 sq. ft.
- DirectionNo Data
- Added On11 Aug 2024
Property Overview
Gorgeous 4-bed, 2-bath home available for sale in the desirable Allandale area. This beautifully renovated property boasts numerous upgrades, including a stunning kitchen with quartz countertops and stainless steel appliances. Enjoy the convenience of a main level bedroom with a renovated bathroom featuring a sleek glass shower and walk-out to the backyard. The open-concept living and dining area is perfect for entertaining, with plenty of natural light. Additional features include a walk-out to the deck and inground pool, ideal for summer relaxation, as well as a den in the lower level for extra space. With a large lot surrounded by trees, the backyard offers privacy and tranquility. Plus, the location couldn't be better situated across from Allandale public school and just minutes away from Innisdale High School, shopping centers, Lake Simcoe, Highway 400, the GO station, and more. Don't miss out on this fantastic opportunity to own your dream home in a prime location! **Quick Closing Available** (id:51532)
Tags
| Property Summary |
|---|
| Building |
|---|
| Land |
|---|
| Level | Rooms | Dimensions |
|---|---|---|
| Second level | 4pc Bathroom | Measurements not available |
| Bedroom | 10'9'' x 8'1'' | |
| Bedroom | 11'2'' x 10'4'' | |
| Bedroom | 14'6'' x 10'6'' | |
| Basement | Recreation room | 17'8'' x 13'6'' |
| Laundry room | Measurements not available | |
| Main level | Living room/Dining room | 19'9'' x 14'3'' |
| Kitchen | 14'3'' x 8'2'' | |
| Full bathroom | Measurements not available | |
| Primary Bedroom | 12'0'' x 10'1'' |
| Features | |||||
|---|---|---|---|---|---|
| Attached Garage | Dishwasher | Dryer | |||
| Refrigerator | Stove | Washer | |||
| Hood Fan | Central air conditioning | ||||



































































