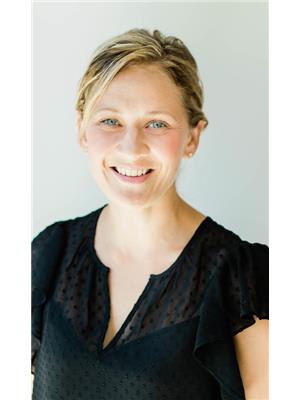100-641 SHUSWAP ROAD E, Kamloops, British Columbia, CA
Address: 100-641 SHUSWAP ROAD E, Kamloops, British Columbia
Summary Report Property
- MKT ID179992
- Building TypeHouse
- Property TypeSingle Family
- StatusBuy
- Added13 weeks ago
- Bedrooms3
- Bathrooms3
- Area2506 sq. ft.
- DirectionNo Data
- Added On22 Aug 2024
Property Overview
***OPEN HOUSE! Sunday Aug 25th noon to 2pm!*** Be sure to check out this former show home - that remains in show home condition! Offering spacious rooms throughout, natural light pours through this level entry home with an abundance of windows, yet quite possibly offering the most privacy in the complex! The main floor hosts two bedrooms, two full bathrooms, an open concept living area w/walkout to large covered deck w/gas BBQ outlet & shade blind. Stepping back inside you will find spectacular 11' coffered ceilings in the great room, a cozy gas fireplace, large kitchen w/island, stone countertops & pantry. Hard surface floors throughout allow for easy maintenance, the lower level offers an additional bedroom & bathroom, tons of storage & huge rec room. Situated at the edge of Sienna Ridge w/easy access off of Shuswap Road, a private fully fenced backyard with water feature & storage shed and located next to the community garden & visitor parking. Lease is paid in full, no GST. (id:51532)
Tags
| Property Summary |
|---|
| Building |
|---|
| Level | Rooms | Dimensions |
|---|---|---|
| Basement | 4pc Bathroom | Measurements not available |
| Living room | 17 ft ,7 in x 11 ft ,6 in | |
| Bedroom | 11 ft ,7 in x 10 ft ,8 in | |
| Storage | 24 ft x 10 ft | |
| Recreational, Games room | 235 ft x 15 ft | |
| Main level | 4pc Bathroom | Measurements not available |
| 4pc Ensuite bath | Measurements not available | |
| Kitchen | 14 ft ,7 in x 10 ft ,4 in | |
| Dining room | 12 ft ,5 in x 11 ft ,6 in | |
| Living room | 17 ft ,6 in x 14 ft ,6 in | |
| Laundry room | 9 ft x 8 ft | |
| Bedroom | 11 ft ,4 in x 10 ft ,11 in | |
| Bedroom | 15 ft x 12 ft ,8 in |
| Features | |||||
|---|---|---|---|---|---|
| Garage(2) | Refrigerator | Central Vacuum | |||
| Washer & Dryer | Dishwasher | Window Coverings | |||
| Microwave | Central air conditioning | ||||


















































