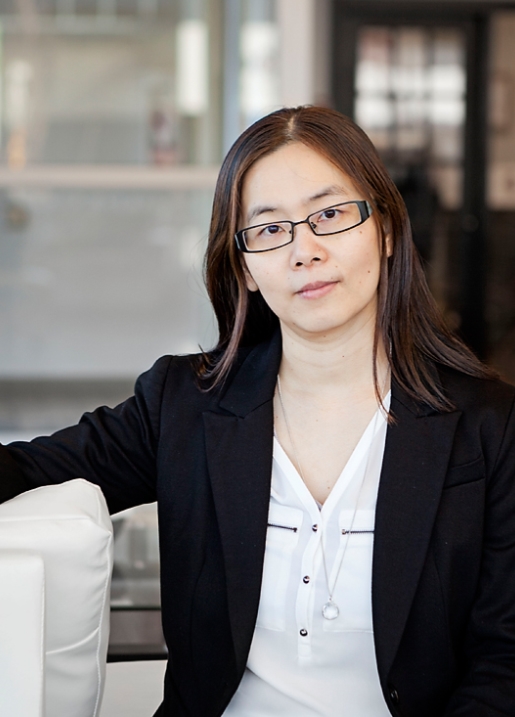103-580 SEDONA DRIVE, Kamloops, British Columbia, CA
Address: 103-580 SEDONA DRIVE, Kamloops, British Columbia
Summary Report Property
- MKT ID179534
- Building TypeRow / Townhouse
- Property TypeSingle Family
- StatusBuy
- Added14 weeks ago
- Bedrooms4
- Bathrooms4
- Area2832 sq. ft.
- DirectionNo Data
- Added On15 Aug 2024
Property Overview
Modern townhouse in a sought after award winning Sahali development, "Cornerstone 580". Elegant & beautiful 4 bedroom + den, 3.5 bathroom with quality finishing. White maple shaker cabinetry, large island, quarts countertops & stainless steel appliances in the bright & open kitchen. The main level offers a welcoming foyer, den/office, powder room & spacious living room with fireplace that overlooks private green-space. Dining area opens up to a peaceful deck perfect for your summer entertaining. The upper floor features spacious master bedroom with impressive 5pc ensuite with Jack & Jill sinks, soaker tub, walk-in shower & great size walk-in closet. More on the upper floor, you will find laundry room, 4pc bathroom & 2 more bedrooms with city & river views. Downstairs is fully finished basement with generous size hobby room, 4th bedroom, 3pc bathroom & a family room that steps out onto ground patio. Double car garage & extra parking. Pet friendly Strata. Book your viewing today and make this lovely townhouse your new home! (id:51532)
Tags
| Property Summary |
|---|
| Building |
|---|
| Level | Rooms | Dimensions |
|---|---|---|
| Above | 4pc Bathroom | Measurements not available |
| 5pc Ensuite bath | Measurements not available | |
| Primary Bedroom | 15 ft x 12 ft ,11 in | |
| Bedroom | 11 ft ,1 in x 10 ft ,8 in | |
| Bedroom | 13 ft x 11 ft ,3 in | |
| Laundry room | 8 ft ,2 in x 5 ft ,4 in | |
| Basement | 3pc Bathroom | Measurements not available |
| Bedroom | 14 ft ,10 in x 11 ft | |
| Family room | 20 ft ,1 in x 16 ft | |
| Hobby room | 18 ft ,8 in x 17 ft ,5 in | |
| Main level | 2pc Bathroom | Measurements not available |
| Living room | 15 ft x 13 ft | |
| Kitchen | 11 ft ,11 in x 10 ft | |
| Dining room | 11 ft x 10 ft | |
| Office | 11 ft ,7 in x 8 ft ,11 in |
| Features | |||||
|---|---|---|---|---|---|
| Central location | Garage(2) | Other | |||
| Refrigerator | Washer & Dryer | Dishwasher | |||
| Window Coverings | Stove | Central air conditioning | |||












































