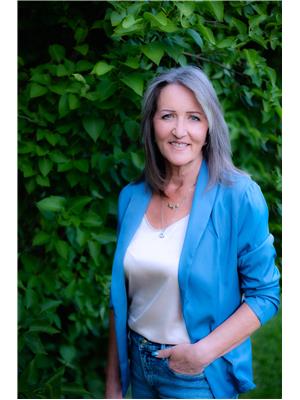1119 PINE STREET, Kamloops, British Columbia, CA
Address: 1119 PINE STREET, Kamloops, British Columbia
Summary Report Property
- MKT ID179382
- Building TypeHouse
- Property TypeSingle Family
- StatusBuy
- Added12 weeks ago
- Bedrooms4
- Bathrooms4
- Area1725 sq. ft.
- DirectionNo Data
- Added On26 Aug 2024
Property Overview
Charming heritage-style home meets modern luxury in this 4-bedroom, 3.5-bath downtown Kamloops residence. Completely renovated in 2018, the open floor plan seamlessly blends classic features with contemporary conveniences. The kitchen boasts a 7-ft island, quartz counters, and high-end Frigidaire stainless-steel appliances. Natural light floods the vaulted living room through large windows. Step outside to the wrap-around deck, hot tub, fruit trees, and gardens for a tranquil retreat. Upstairs, 3 bedrooms share a full bathroom while the master suite includes a 3-piece ensuite and private outdoor deck. The fully finished basement offers a self-contained 1 bedroom suite with separate laundry, ideal for extended family or guests. Experience urban elegance and comfort in this inviting home. (id:51532)
Tags
| Property Summary |
|---|
| Building |
|---|
| Level | Rooms | Dimensions |
|---|---|---|
| Above | 4pc Bathroom | Measurements not available |
| 3pc Ensuite bath | Measurements not available | |
| Primary Bedroom | 10 ft ,2 in x 10 ft ,3 in | |
| Bedroom | 7 ft ,10 in x 9 ft ,1 in | |
| Bedroom | 8 ft ,3 in x 10 ft ,11 in | |
| Basement | 3pc Bathroom | Measurements not available |
| Kitchen | 9 ft ,6 in x 10 ft ,9 in | |
| Living room | 8 ft ,10 in x 12 ft ,5 in | |
| Bedroom | 8 ft ,8 in x 11 ft ,5 in | |
| Laundry room | 4 ft ,4 in x 5 ft ,5 in | |
| Main level | 2pc Bathroom | Measurements not available |
| Kitchen | 10 ft ,8 in x 17 ft ,1 in | |
| Living room | 14 ft ,9 in x 15 ft ,1 in | |
| Dining room | 7 ft ,10 in x 11 ft ,5 in | |
| Foyer | 4 ft ,1 in x 8 ft ,4 in |
| Features | |||||
|---|---|---|---|---|---|
| Central location | Flat site | Open(1) | |||
| Other | Refrigerator | Washer & Dryer | |||
| Dishwasher | Hot Tub | Central air conditioning | |||



























































