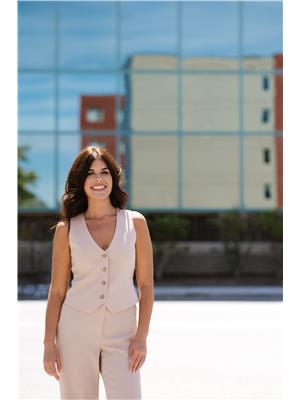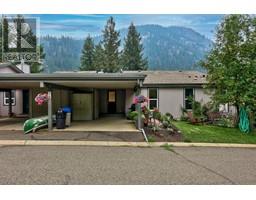1291 BRECHIN PLACE, Kamloops, British Columbia, CA
Address: 1291 BRECHIN PLACE, Kamloops, British Columbia
Summary Report Property
- MKT ID178092
- Building TypeHouse
- Property TypeSingle Family
- StatusBuy
- Added19 weeks ago
- Bedrooms5
- Bathrooms3
- Area2869 sq. ft.
- DirectionNo Data
- Added On10 Jul 2024
Property Overview
Introducing 1291 Brechin Place - a contemporary Aberdeen gem located in the desirable Highlands neighborhood and on a quiet cul de sac. This five-bedroom, three-bathroom 2 storey home offers modern finishes and ample space for family living. The open-plan layout is perfect for entertaining, while the gourmet kitchen boasts stainless steel appliances and a gorgeous bar/coffee bar. The stunning gas fireplace is complete with custom rock work and the oversized sliding doors lead to your flat back yard. Upstairs you can retreat to the luxurious master suite with a gorgeous ensuite and WI closet. An additional 3 spacious bedrooms, 4 pc bath and rec room with a cozy gas fireplace complete this upper floor. Modern and sleek finishings throughout this beautiful new build, conveniently located near top-rated schools, parks, and amenities. This home offers the perfect blend of comfort and convenience. Don't miss out - schedule your showing today! GST applicable. (id:51532)
Tags
| Property Summary |
|---|
| Building |
|---|
| Level | Rooms | Dimensions |
|---|---|---|
| Above | 5pc Bathroom | Measurements not available |
| 5pc Ensuite bath | Measurements not available | |
| Bedroom | 11 ft ,6 in x 11 ft ,10 in | |
| Recreational, Games room | 12 ft ,6 in x 15 ft ,8 in | |
| Bedroom | 11 ft x 12 ft ,1 in | |
| Laundry room | 5 ft ,8 in x 10 ft ,8 in | |
| Primary Bedroom | 14 ft x 15 ft | |
| Bedroom | 11 ft ,8 in x 12 ft | |
| Main level | 4pc Bathroom | Measurements not available |
| Foyer | 7 ft ,11 in x 10 ft ,6 in | |
| Bedroom | 11 ft ,6 in x 11 ft ,10 in | |
| Living room | 17 ft x 17 ft | |
| Dining room | 10 ft ,5 in x 13 ft | |
| Kitchen | 11 ft ,7 in x 15 ft | |
| Other | 4 ft ,11 in x 8 ft | |
| Other | 6 ft ,3 in x 8 ft | |
| Utility room | 12 ft ,5 in x 3 ft |
| Features | |||||
|---|---|---|---|---|---|
| Garage(2) | Refrigerator | Dishwasher | |||
| Stove | Microwave | Central air conditioning | |||




















































