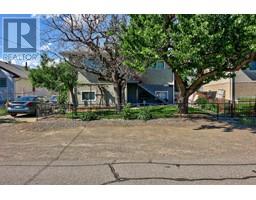1883 PRIMROSE CRES, Kamloops, British Columbia, CA
Address: 1883 PRIMROSE CRES, Kamloops, British Columbia
Summary Report Property
- MKT ID180377
- Building TypeHouse
- Property TypeSingle Family
- StatusBuy
- Added14 weeks ago
- Bedrooms4
- Bathrooms4
- Area2612 sq. ft.
- DirectionNo Data
- Added On15 Aug 2024
Property Overview
Discover the perfect family home with an added bonus of a 1-bedroom mortgage helper in the sought-after Pineview Valley. This charming 2-storey residence boasts a spacious 1-bedroom suite, ideal for extra income or extended family. The main floor features a well-appointed kitchen with plenty of storage, a large island with an eating bar, and elegant granite countertops. The open-concept living area flows seamlessly to a private, flat backyard - making it an ideal space for relaxation and entertaining. Additional highlights include a versatile den, a convenient laundry room, and sliding glass doors that invite natural light into the living space. Upstairs, you'll find a luxurious master suite with an ensuite bathroom, accompanied by two more generously sized bedrooms. This home is situated in a welcoming neighborhood, perfect for families, and is within close proximity to a new school that is currently under development. This is a court ordered sale, See Schedule A, easy to show (id:51532)
Tags
| Property Summary |
|---|
| Building |
|---|
| Level | Rooms | Dimensions |
|---|---|---|
| Above | 4pc Bathroom | Measurements not available |
| 4pc Ensuite bath | Measurements not available | |
| Primary Bedroom | 12 ft ,5 in x 13 ft ,11 in | |
| Bedroom | 11 ft x 11 ft | |
| Bedroom | 11 ft x 10 ft | |
| Basement | 3pc Bathroom | Measurements not available |
| Bedroom | 9 ft x 11 ft | |
| Family room | 16 ft ,11 in x 18 ft ,2 in | |
| Utility room | 7 ft ,3 in x 9 ft ,7 in | |
| Main level | 2pc Bathroom | Measurements not available |
| Kitchen | 8 ft x 14 ft | |
| Dining room | 8 ft x 14 ft | |
| Living room | 13 ft x 17 ft ,6 in | |
| Den | 10 ft ,3 in x 10 ft ,4 in | |
| Laundry room | 7 ft x 7 ft ,11 in |
| Features | |||||
|---|---|---|---|---|---|
| Garage(1) | Street(1) | ||||
































































