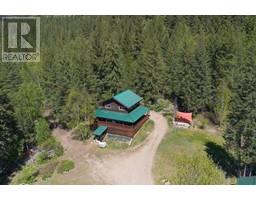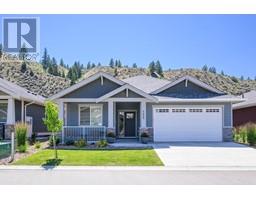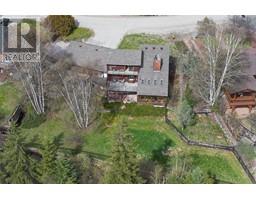2524 HARPER RANCH ROAD, Kamloops, British Columbia, CA
Address: 2524 HARPER RANCH ROAD, Kamloops, British Columbia
Summary Report Property
- MKT ID180102
- Building TypeHouse
- Property TypeSingle Family
- StatusBuy
- Added14 weeks ago
- Bedrooms6
- Bathrooms3
- Area3063 sq. ft.
- DirectionNo Data
- Added On12 Aug 2024
Property Overview
Stunning custom home nestled on 0.72acres with views of Pinantan Lake and only minutes to access the lake. The main floor offers an open concept layout with windows spanning the whole front of the home capturing all the natural light and views. This level features a modern kitchen accented with a black stainless appliance package with walk in pantry & plenty of cupboard & counter space. The spacious kitchen leads into the dining & living room area, accented with a cozy cultured stone fireplace. Main floor also complete with 2 bedrooms, laundry & bathroom. The upper level is an open railing loft to capture views down into the main level, finished with an oversized separate primary bedroom with walk in closet & amazing ensuite with separate tiled shower and free standing tub. The lower level is a walk out basement with 3 bedrooms, bathroom, mechanical room, wet bar area & bright family room. Enjoy the cozy wood heat on this level as well. Expansive wrap around deck on the main level with a private deck off the primary bedroom & a lower level covered deck. The property is private & has so much room for your ideas! Located only 25 minutes to the city of Kamloops. Call today for an information package or to set up a private viewing of this beautiful property. (id:51532)
Tags
| Property Summary |
|---|
| Building |
|---|
| Level | Rooms | Dimensions |
|---|---|---|
| Above | 5pc Ensuite bath | Measurements not available |
| Dining nook | 11 ft ,8 in x 10 ft ,3 in | |
| Primary Bedroom | 18 ft x 17 ft ,8 in | |
| Other | 5 ft ,2 in x 9 ft ,10 in | |
| Basement | 4pc Bathroom | Measurements not available |
| Bedroom | 15 ft ,5 in x 9 ft ,11 in | |
| Bedroom | 10 ft x 10 ft ,4 in | |
| Other | 7 ft ,7 in x 10 ft ,4 in | |
| Recreational, Games room | 19 ft ,9 in x 33 ft ,2 in | |
| Utility room | 5 ft ,10 in x 10 ft ,4 in | |
| Bedroom | 10 ft ,1 in x 10 ft ,4 in | |
| Main level | 4pc Bathroom | Measurements not available |
| Foyer | 3 ft ,6 in x 16 ft ,1 in | |
| Kitchen | 17 ft ,4 in x 16 ft ,1 in | |
| Dining room | 17 ft ,11 in x 13 ft ,6 in | |
| Living room | 17 ft ,6 in x 19 ft ,8 in | |
| Bedroom | 10 ft ,6 in x 9 ft ,3 in | |
| Bedroom | 10 ft ,2 in x 9 ft ,3 in | |
| Laundry room | 5 ft ,9 in x 5 ft ,7 in | |
| Other | 4 ft ,10 in x 2 ft ,10 in |
| Features | |||||
|---|---|---|---|---|---|
| Central location | Open(1) | RV | |||
| Refrigerator | Sauna | Washer & Dryer | |||
| Dishwasher | Stove | ||||































































































