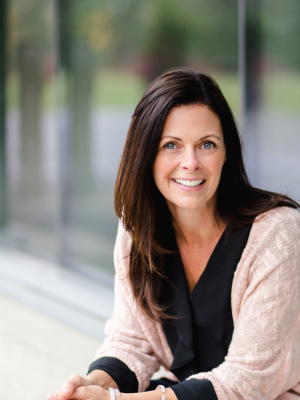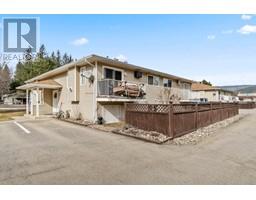2525 SANDPIPER DRIVE, Kamloops, British Columbia, CA
Address: 2525 SANDPIPER DRIVE, Kamloops, British Columbia
Summary Report Property
- MKT ID180415
- Building TypeHouse
- Property TypeSingle Family
- StatusBuy
- Added13 weeks ago
- Bedrooms4
- Bathrooms3
- Area2144 sq. ft.
- DirectionNo Data
- Added On17 Aug 2024
Property Overview
Fantastic 4 bedroom family home situated in the friendly community of Westsyde. This well maintained home features 3 bedrooms on the main floor, a 4 pc. bathroom, and a cozy living room that flows into the dining area and bright open kitchen. Downstairs, the fully finished basement has high ceilings to give a more open feel and the family room has a fantastic set up for movie night or Sunday football. Also downstairs is a 3 pc. bathroom with stand up shower, a large bedroom, bright laundry room and a good size den that could be a work out room. Outback is a perfectly manicured yard that is fully fenced for your pets. This home is in the perfect location for families! Centennial park and the petting zoo are a short walk up the street, the Rivers Trail a block away, École Collines-D'Or is right across the road, Westmount Elementary and Westsyde Secondary are a 5 minute drive. Don't miss this one! (id:51532)
Tags
| Property Summary |
|---|
| Building |
|---|
| Level | Rooms | Dimensions |
|---|---|---|
| Basement | 3pc Bathroom | Measurements not available |
| Bedroom | 9 ft x 12 ft ,8 in | |
| Family room | 17 ft ,3 in x 19 ft | |
| Den | 13 ft x 10 ft ,9 in | |
| Laundry room | 6 ft ,4 in x 7 ft ,3 in | |
| Dining nook | 6 ft ,10 in x 5 ft ,7 in | |
| Main level | 4pc Bathroom | Measurements not available |
| 2pc Ensuite bath | Measurements not available | |
| Kitchen | 14 ft ,2 in x 14 ft ,7 in | |
| Dining room | 8 ft ,6 in x 10 ft ,6 in | |
| Living room | 13 ft x 13 ft | |
| Bedroom | 11 ft x 8 ft | |
| Bedroom | 7 ft ,9 in x 11 ft ,6 in | |
| Primary Bedroom | 11 ft ,6 in x 12 ft |
| Features | |||||
|---|---|---|---|---|---|
| Open(1) | RV | Refrigerator | |||
| Washer & Dryer | Window Coverings | Stove | |||
| Central air conditioning | |||||



























































