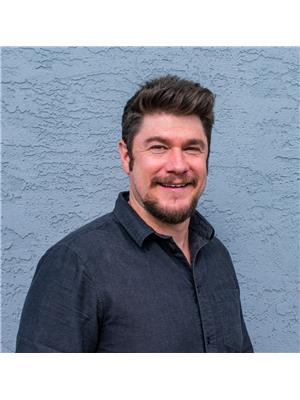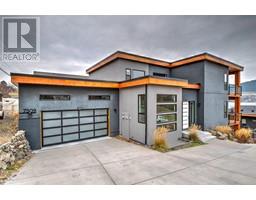2788 BEACHMOUNT CRES, Kamloops, British Columbia, CA
Address: 2788 BEACHMOUNT CRES, Kamloops, British Columbia
Summary Report Property
- MKT ID179856
- Building TypeHouse
- Property TypeSingle Family
- StatusBuy
- Added18 weeks ago
- Bedrooms4
- Bathrooms3
- Area2040 sq. ft.
- DirectionNo Data
- Added On15 Jul 2024
Property Overview
Welcome to this charming two-story home located in Beachmount Estates, a sought-after neighborhood in Westsyde, Kamloops BC. This modem residence features an inviting open concept design, creating a spacious and stylish living environment. The main floor includes a well-appointed kitchen with modem appliances, a generous living area perfect for gatherings, and a dining space that opens onto a patio with views of the majestic mountains. Close to Westsyde Centennial Park, residents can easily access recreational opportunities and enjoy the tranquil surroundings. The home offers practical amenities such as a attached 20' x 20' double garage, RV parking with 30 AMP service and a gas BBQ hookup, catering to outdoor enthusiasts. The upper level houses four bedrooms, including a master suite with ensuite bath, providing a comfortable retreat for the family. In total, there are three bathrooms throughout the home. Situated in Beachmount Estates, this property captures the essence of Westsyde living, offering a seamless blend of indoor outdoor spaces ideal for relaxation and entertaining. This home represents a rare opportunity in Westsyde's real estate market, combining functionality in a desirable location. (id:51532)
Tags
| Property Summary |
|---|
| Building |
|---|
| Level | Rooms | Dimensions |
|---|---|---|
| Above | 4pc Bathroom | Measurements not available |
| 4pc Ensuite bath | Measurements not available | |
| Primary Bedroom | 15 ft ,2 in x 13 ft | |
| Bedroom | 13 ft ,8 in x 11 ft ,6 in | |
| Bedroom | 11 ft ,10 in x 9 ft ,10 in | |
| Bedroom | 11 ft ,6 in x 9 ft ,10 in | |
| Main level | 2pc Bathroom | Measurements not available |
| Living room | 14 ft x 13 ft | |
| Dining room | 11 ft x 8 ft | |
| Den | 12 ft ,6 in x 8 ft ,6 in | |
| Laundry room | 6 ft x 5 ft | |
| Foyer | 8 ft x 6 ft | |
| Kitchen | 14 ft x 9 ft |
| Features | |||||
|---|---|---|---|---|---|
| Garage(2) | RV | Refrigerator | |||
| Central Vacuum | Washer | Dishwasher | |||
| Window Coverings | Dryer | Stove | |||
| Microwave | Central air conditioning | ||||


















































