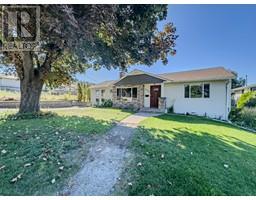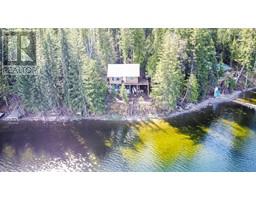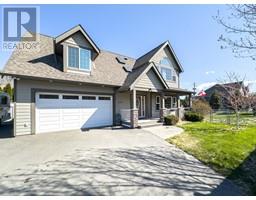352 POWERS ROAD, Kamloops, British Columbia, CA
Address: 352 POWERS ROAD, Kamloops, British Columbia
Summary Report Property
- MKT ID180324
- Building TypeHouse
- Property TypeSingle Family
- StatusBuy
- Added14 weeks ago
- Bedrooms3
- Bathrooms3
- Area2260 sq. ft.
- DirectionNo Data
- Added On12 Aug 2024
Property Overview
Updated and meticulously cared for character home in Kamloops' Westend - featuring one of most breathtaking panoramic views in the city. Centrally located within minutes from the downtown core, uptown shopping, recreation, waterfront and so much more! Main floor open-concept living areas feature stone countertops, hardwood floors, s/s appliances, and built-in bench off kitchen island providing sleek dining area. Large picture windows and a vaulted ceiling maximize views from the primary bedroom, which features a walk-in closet with built-in organizers & a 4-piece bathroom with living edge vanity & towel warmer. 2 additional bedrooms + 1 bathroom on main. Rec room & 1 bathroom down. Large tandem garage provides room for two vehicles / copious amounts of room for storage & workshopping. Take advance of BC Hydro net-metering with built-in solar panels. Hot water on demand. Hunter Douglas motorized blinds. Central A/C. 200 amp. Buyer to confirm all listing details if deemed important. (id:51532)
Tags
| Property Summary |
|---|
| Building |
|---|
| Level | Rooms | Dimensions |
|---|---|---|
| Basement | 3pc Bathroom | Measurements not available |
| Family room | 16 ft x 12 ft | |
| Foyer | 4 ft x 4 ft | |
| Utility room | 4 ft x 10 ft | |
| Main level | 4pc Ensuite bath | Measurements not available |
| 4pc Bathroom | Measurements not available | |
| Kitchen | 16 ft x 11 ft | |
| Dining room | 10 ft x 8 ft | |
| Living room | 18 ft x 16 ft | |
| Primary Bedroom | 17 ft x 15 ft | |
| Bedroom | 14 ft x 12 ft | |
| Bedroom | 9 ft x 10 ft |
| Features | |||||
|---|---|---|---|---|---|
| Central location | Street(1) | Open(1) | |||
| Garage(2) | Other | RV | |||
| Refrigerator | Washer & Dryer | Dishwasher | |||
| Stove | Microwave | Central air conditioning | |||


















































































