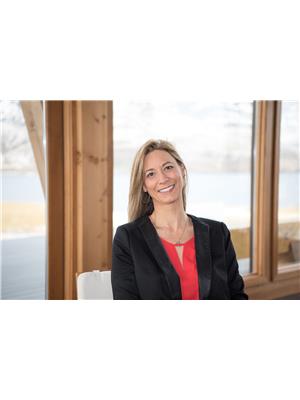3797 PRINCETON KAML HWY, Kamloops, British Columbia, CA
Address: 3797 PRINCETON KAML HWY, Kamloops, British Columbia
Summary Report Property
- MKT ID180414
- Building TypeHouse
- Property TypeSingle Family
- StatusBuy
- Added13 weeks ago
- Bedrooms5
- Bathrooms3
- Area3492 sq. ft.
- DirectionNo Data
- Added On17 Aug 2024
Property Overview
Located on the rural road across from Separation Lake in Knutsford, this private sanctuary has had some recent beautiful updates completed. Main floor of the home features a large living room/open kitchen area, with vaulted ceilings and a stunning view of your own pond that you can also enjoy from the front deck. New luxury vinyl flooring/baseboards, b/i shelving, most upgraded appliances, 5 stage water filter, faucets, blinds, mirrors, gutters, new HWT, softener and LED lights are some of the updates completed. The large 10x5 island with sink in the kitchen allows for a great entertaining space! MB on main has large w/i closet, 4 pc ensuite with large shower, plus 2 bedrms upstairs, and another updated 4pc bath. Dwnstrs has 2 more bedrms, plus family room with 9'ceilings. The wraparound driveway allows lots of parking, along with the finished double garage. Looking for some breathing room? Book your showing today! (id:51532)
Tags
| Property Summary |
|---|
| Building |
|---|
| Level | Rooms | Dimensions |
|---|---|---|
| Basement | 4pc Bathroom | Measurements not available |
| Bedroom | 11 ft ,5 in x 11 ft ,3 in | |
| Bedroom | 11 ft ,5 in x 10 ft ,9 in | |
| Dining nook | 7 ft ,5 in x 8 ft ,3 in | |
| Recreational, Games room | 23 ft ,6 in x 16 ft ,8 in | |
| Main level | 4pc Bathroom | Measurements not available |
| 4pc Ensuite bath | Measurements not available | |
| Kitchen | 14 ft ,6 in x 13 ft | |
| Dining room | 16 ft x 17 ft | |
| Living room | 16 ft ,3 in x 18 ft ,11 in | |
| Bedroom | 13 ft ,3 in x 10 ft ,11 in | |
| Bedroom | 9 ft ,11 in x 12 ft ,2 in | |
| Primary Bedroom | 13 ft ,4 in x 20 ft ,11 in | |
| Other | 8 ft ,5 in x 16 ft ,3 in |
| Features | |||||
|---|---|---|---|---|---|
| Open(1) | Garage(2) | Other | |||
| RV | Refrigerator | Washer & Dryer | |||
| Dishwasher | Stove | Microwave | |||
| Central air conditioning | |||||















































































